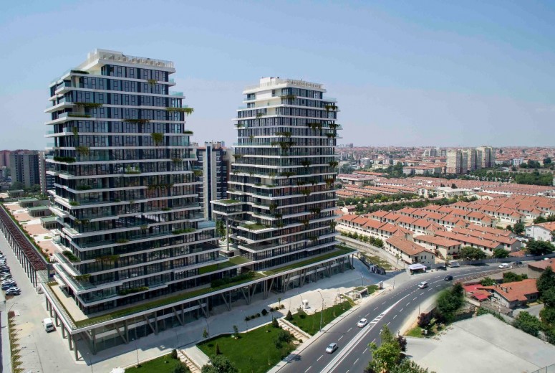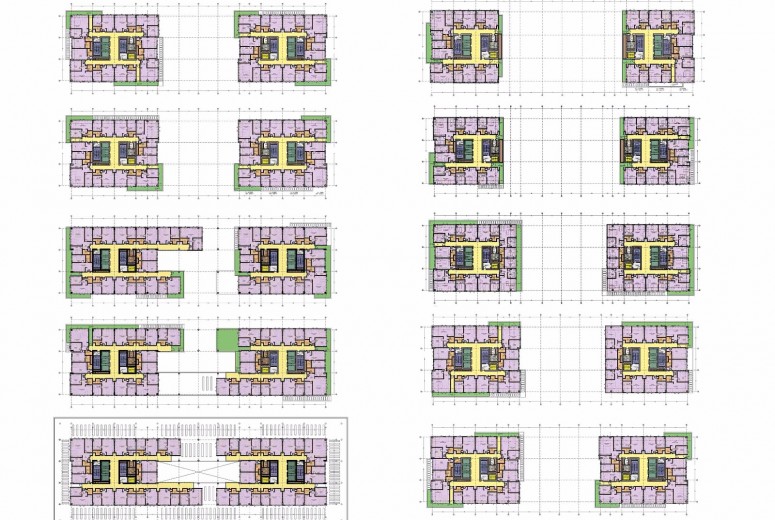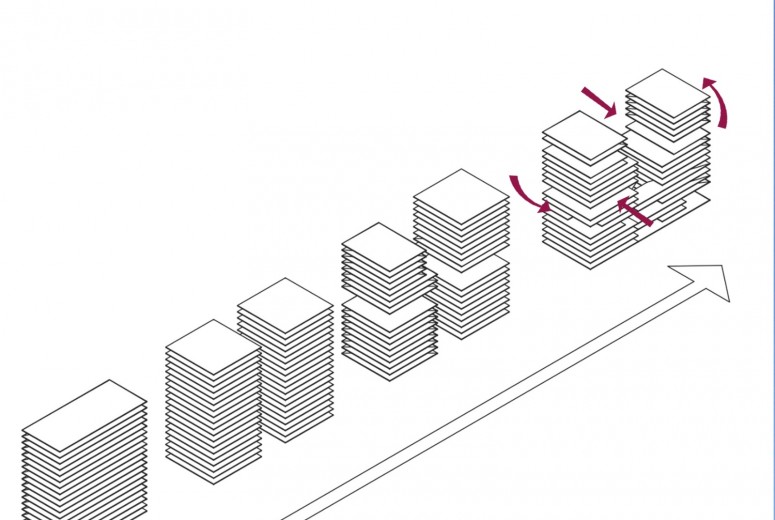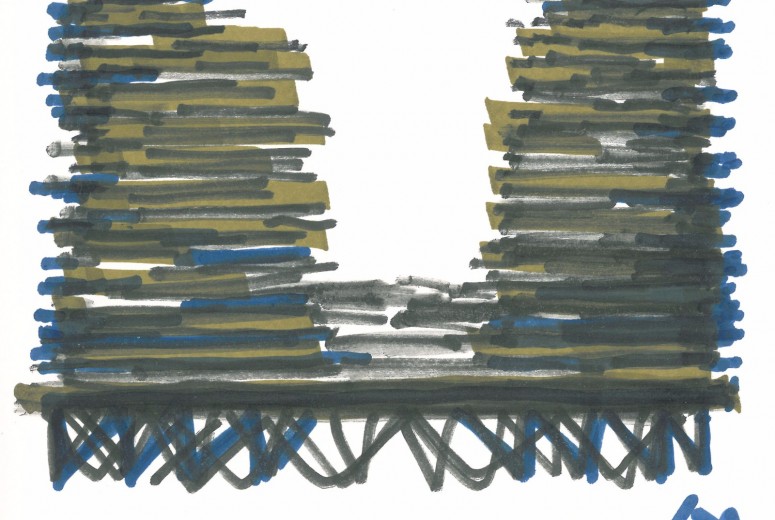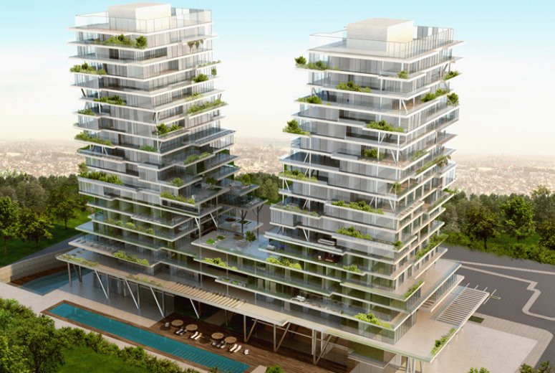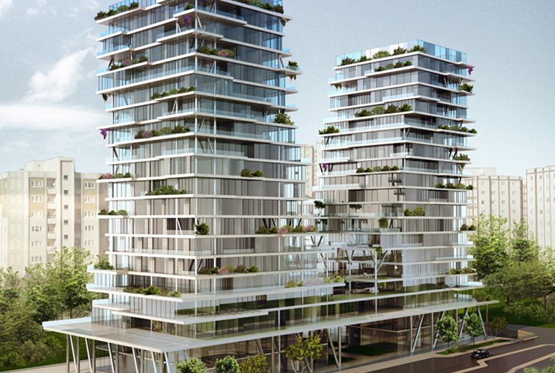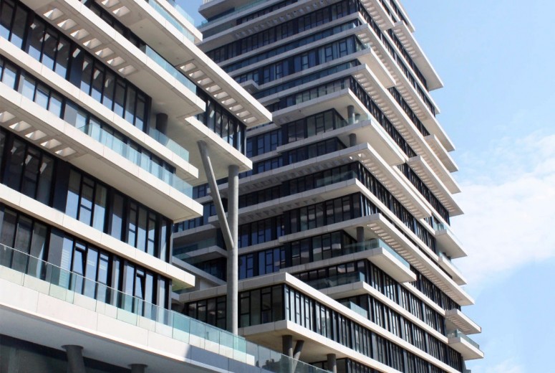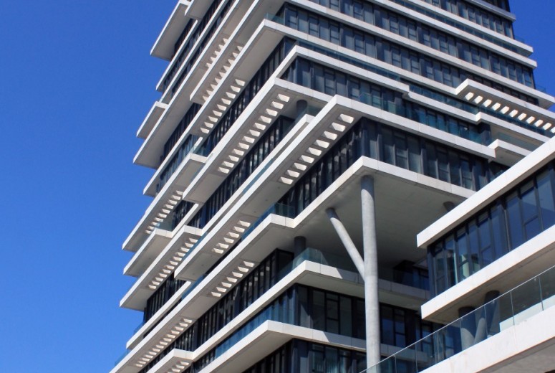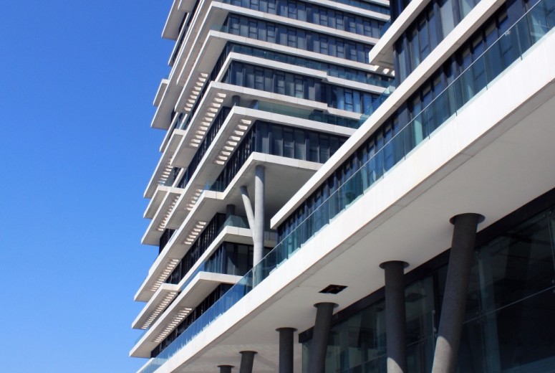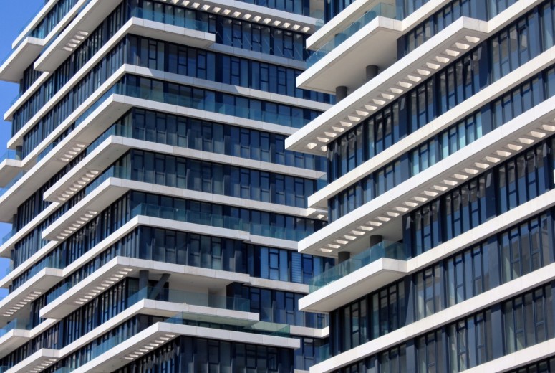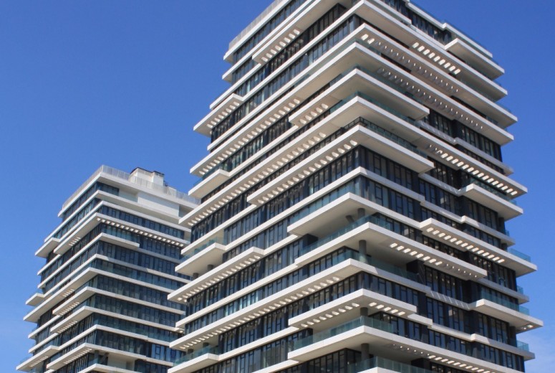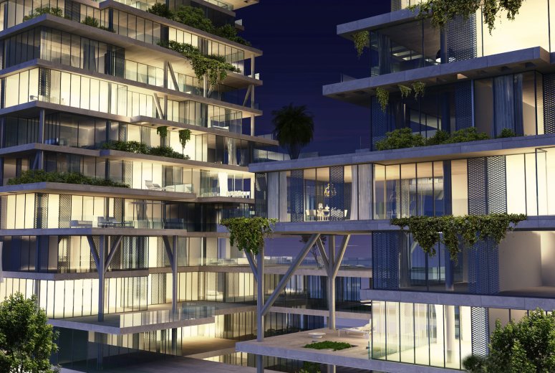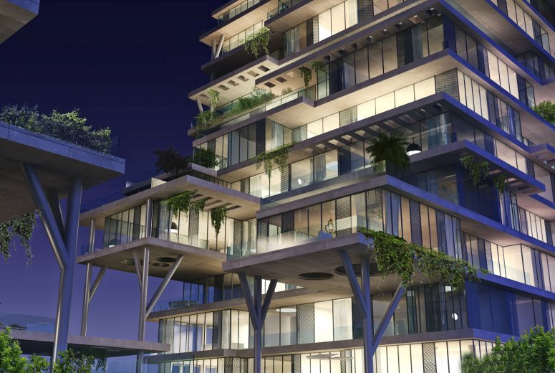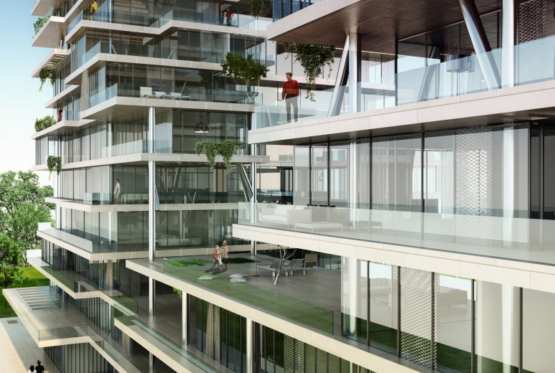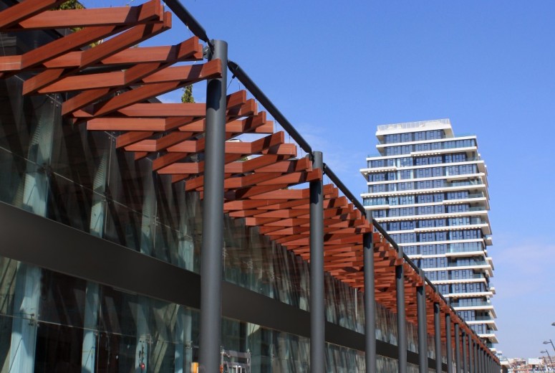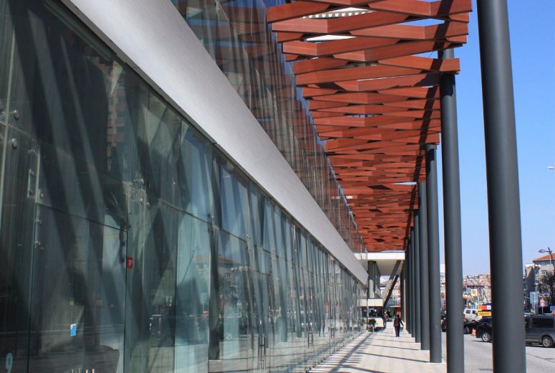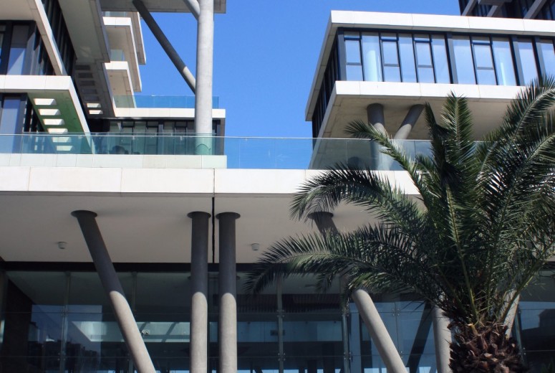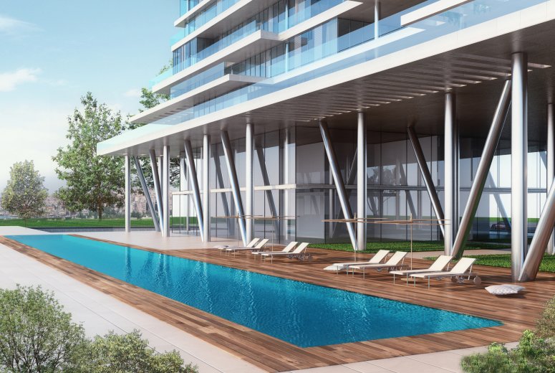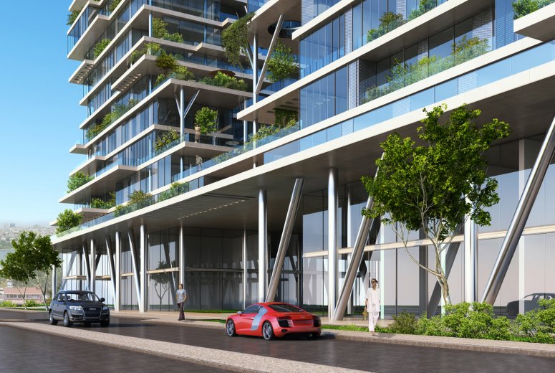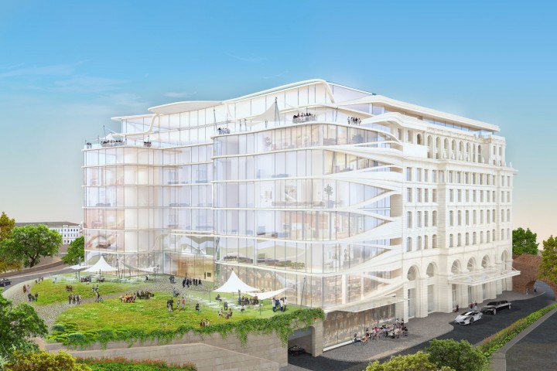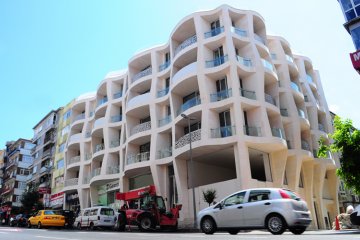The Istanbul Residences / Istanbul / Turkey
The Istanbul Residences / Istanbul
Location:
Turkey
Turkey
Architectural Project & Design:
Gokhan Avcioglu & GAD
Gokhan Avcioglu & GAD
Project Team:
Mustafa Kemal Kayis, Mert Cigizoglu, Derya Arpac, Bilgen Dinc
Mustafa Kemal Kayis, Mert Cigizoglu, Derya Arpac, Bilgen Dinc
Building Type:
Residential, Office
Residential, Office
Construction Area:
2500 m2
2500 m2
Project Site Area:
45000 m2
45000 m2
Year:
2001
2001
Status:
Built
Built
The Istanbul Residences is a residential project located in Bakırköy, Istanbul. The project site, near the Marmara Sea, is located close to a formerly industrial area Veliefendi. The place was once home to Istanbul’s leather tanneries. This area has undergone a significant transformation and around late 19th century it became a one of the most desirable residential exurbs of the city. Today Bakırköy is not only popular with its huge shopping district but also it is a really large housing area.
While the site is not directly adjacent to the sea, view corridors from the proposed tower are unobstructed by development, which afford 360o vistas of Istanbul and the Marmara Sea coast. The potential for these view corridors drove the concept for Hype 3.
Placed on the East-West axis, Hype3 consists of two residential blocks on a shared plinth. The building program includes residences, retail space, restaurants and social activities. The base consists of 2 levels for retail and common activities of residents. As the building rises the two towers move away from each other to open the façades for panoramic views and to obtain daylight. The façade is a combination of continuous glass and extending terrace slabs which differ according to the size of the apartments.
