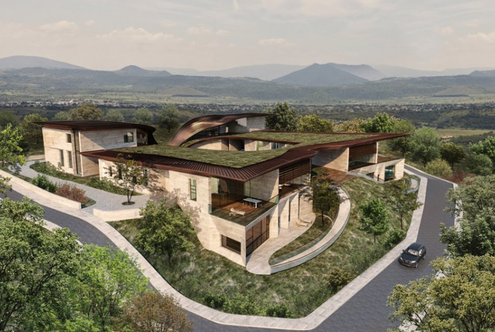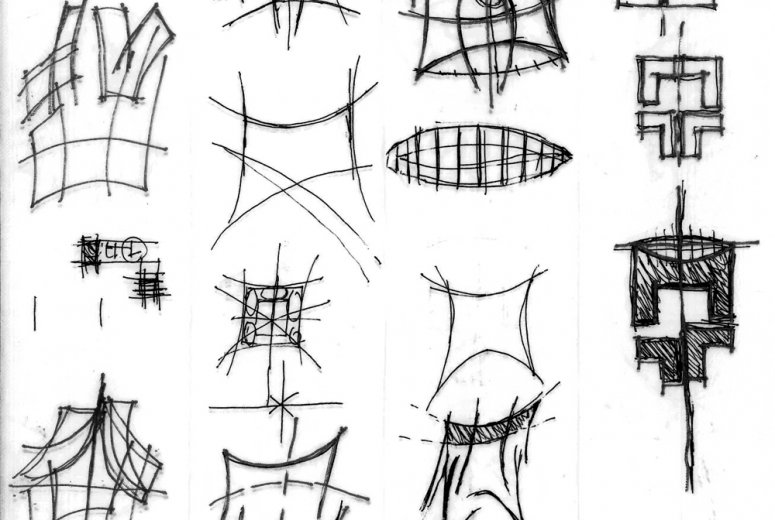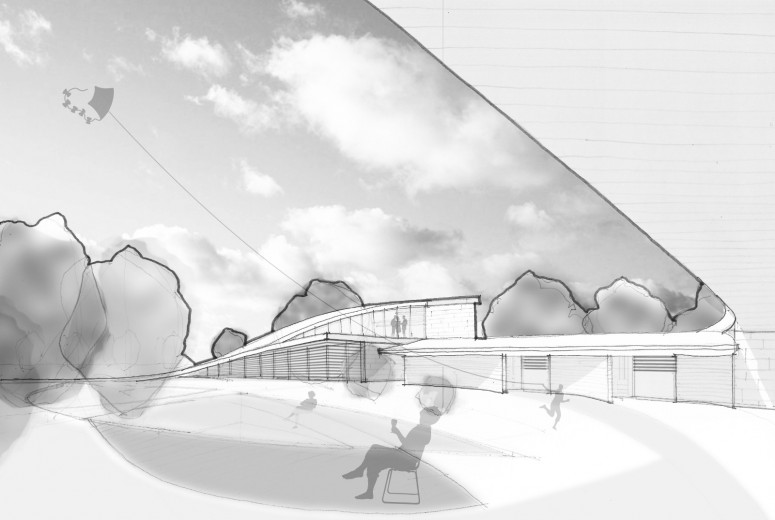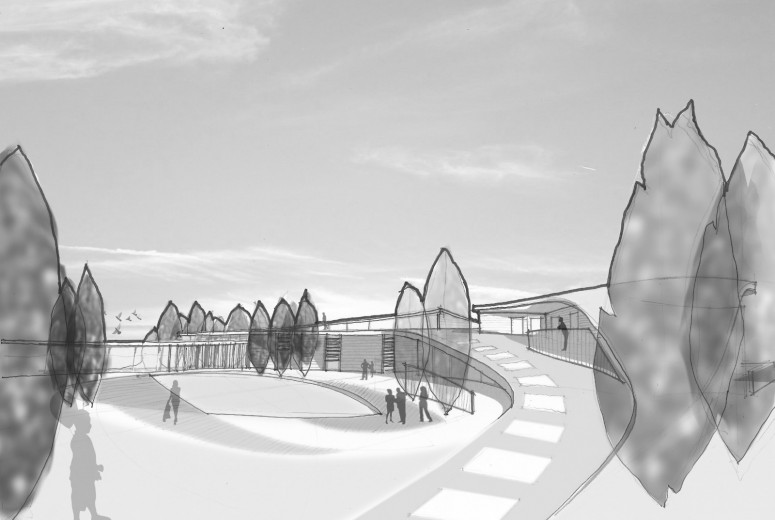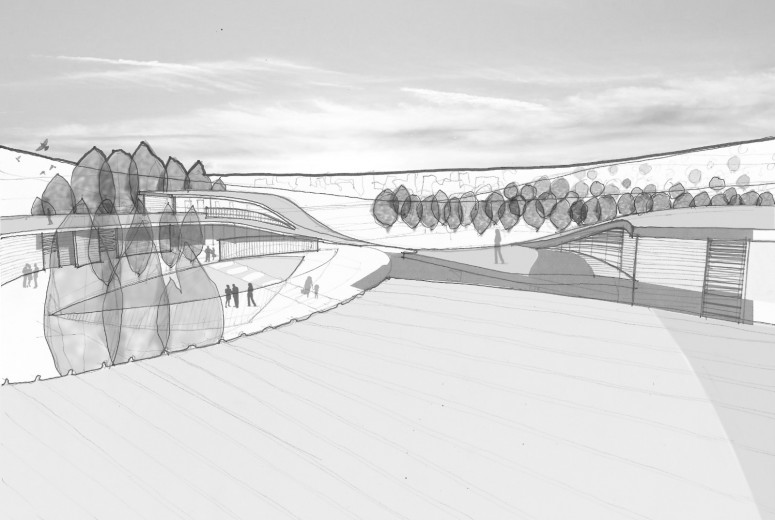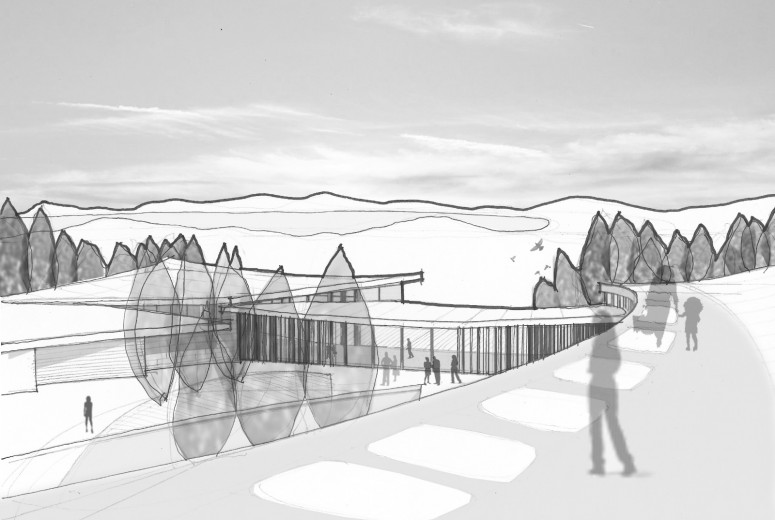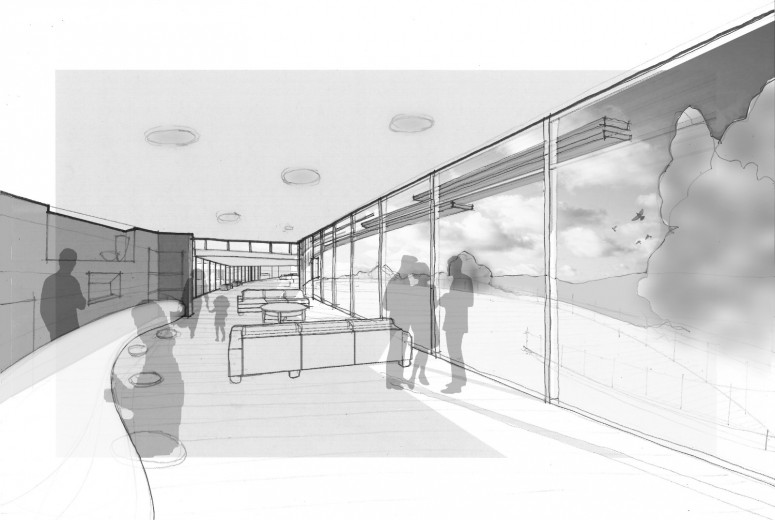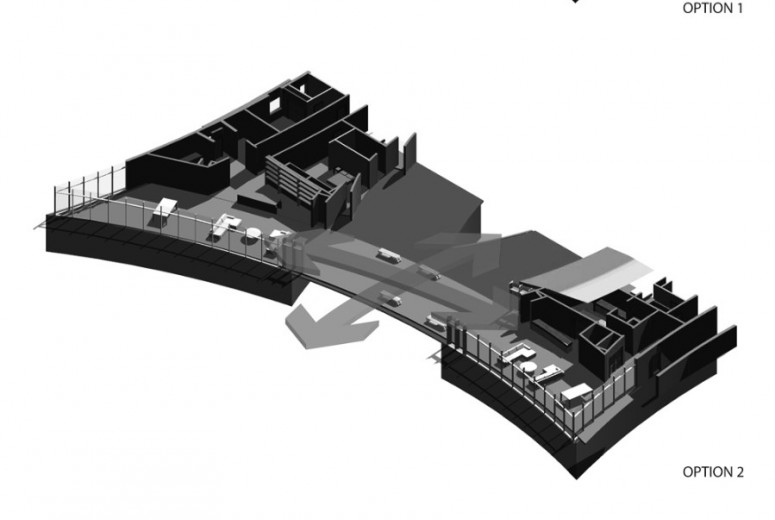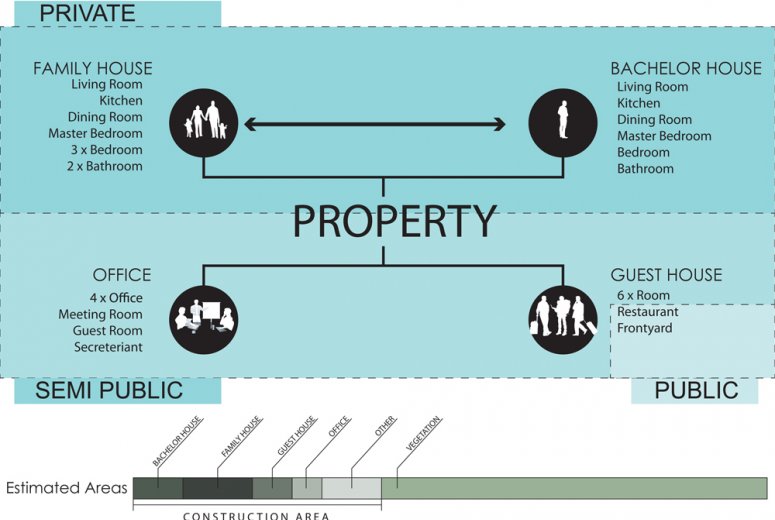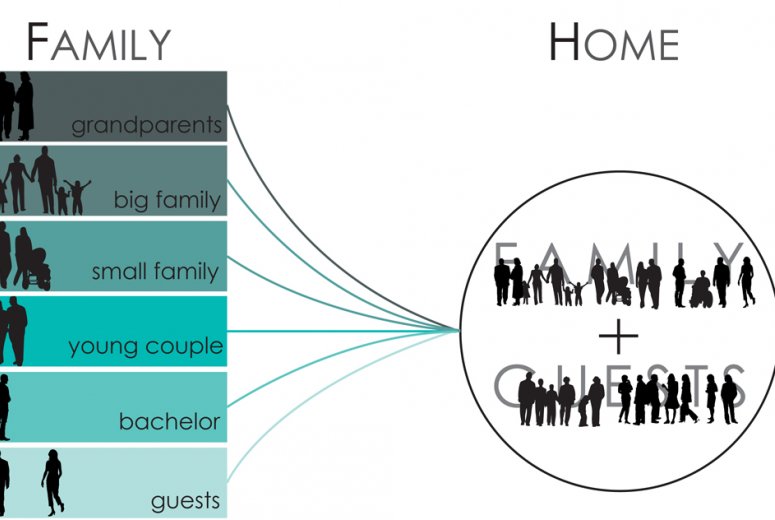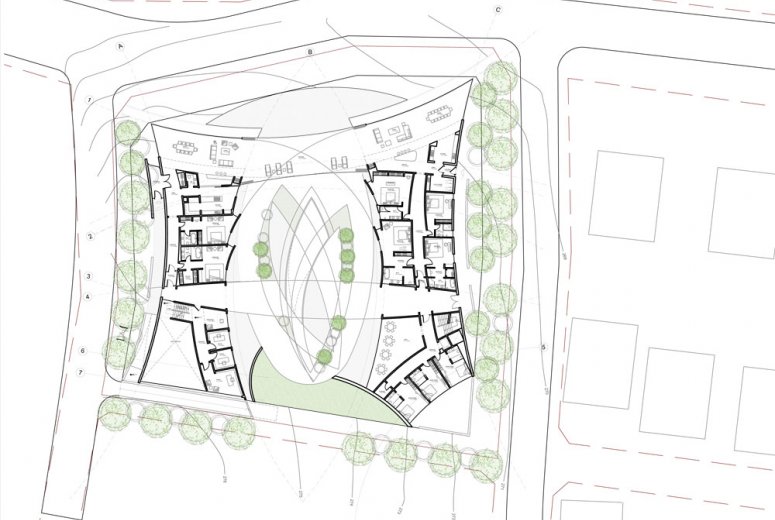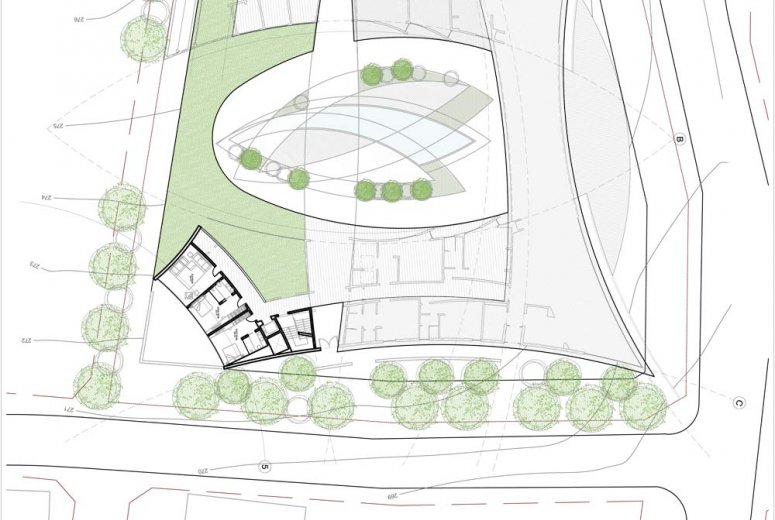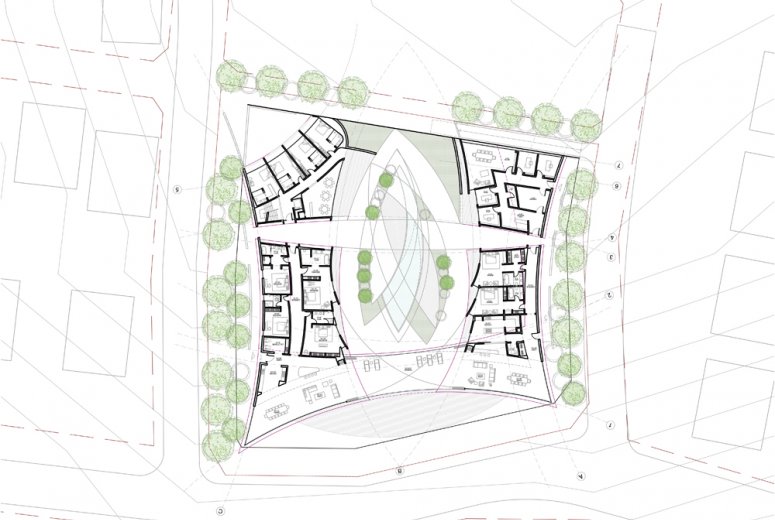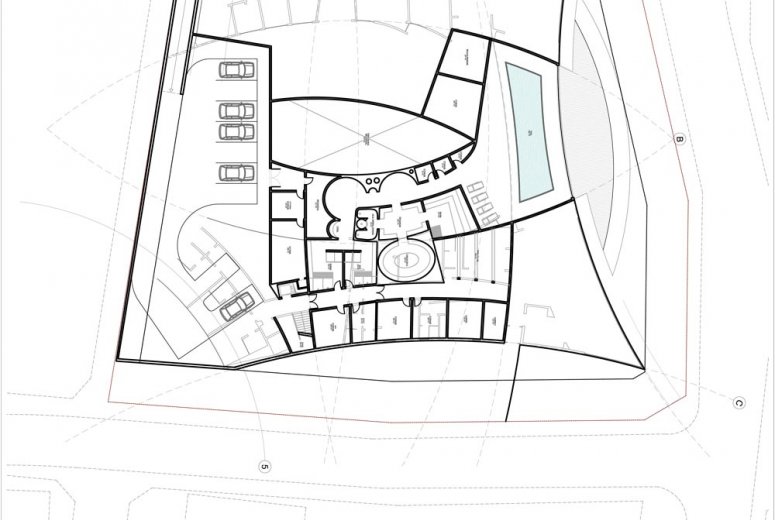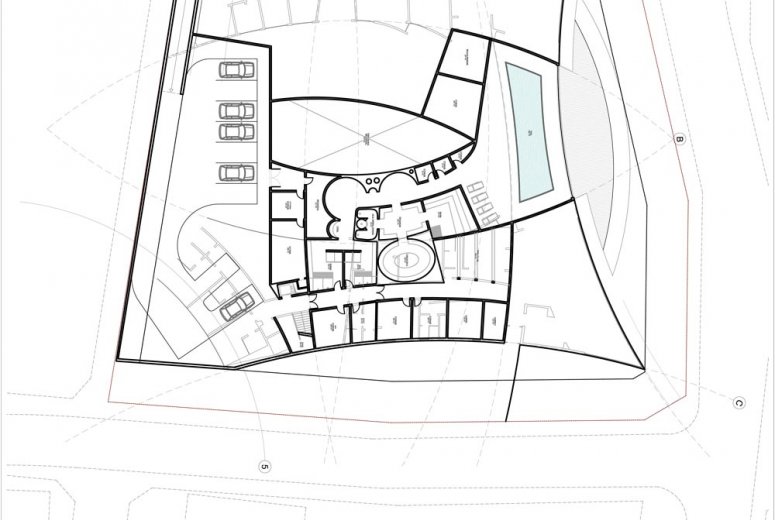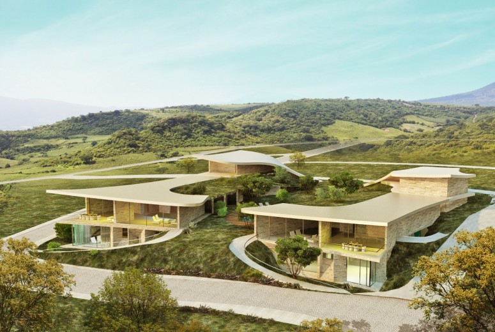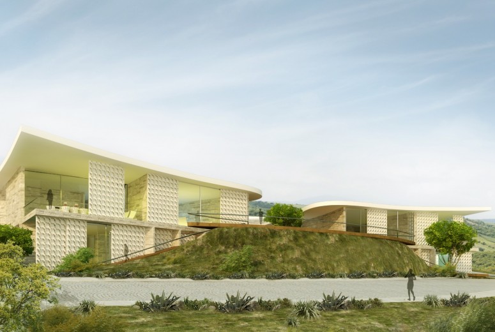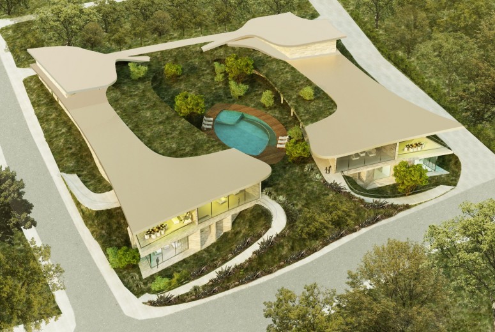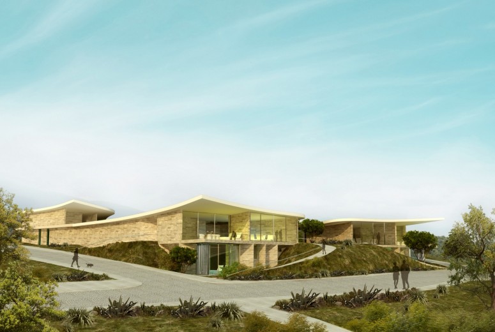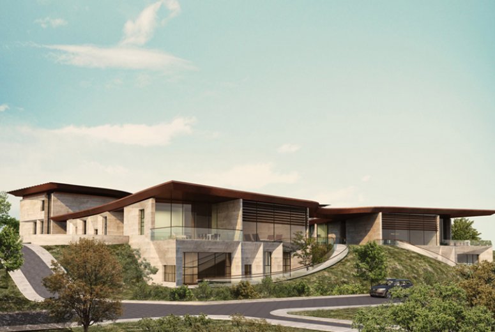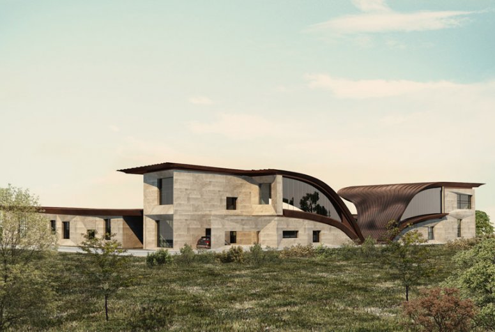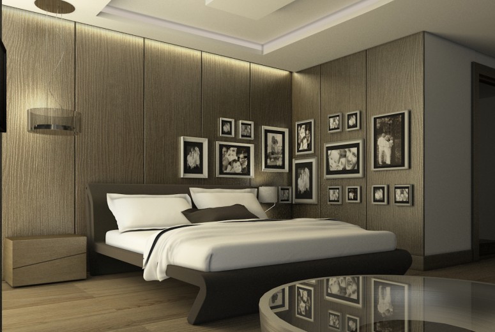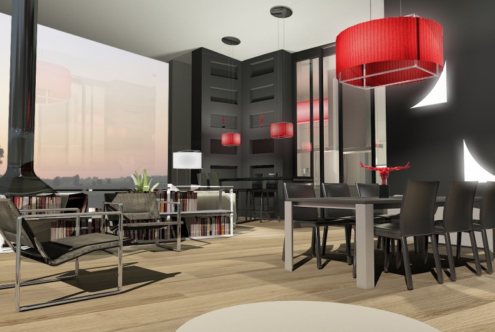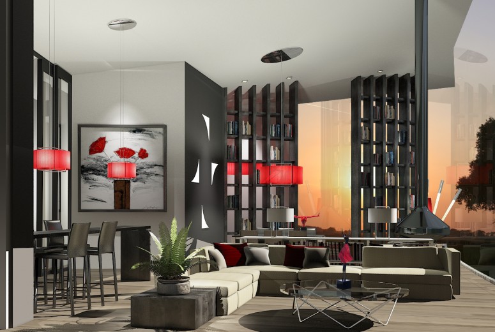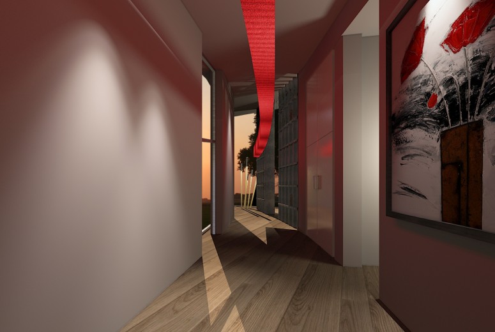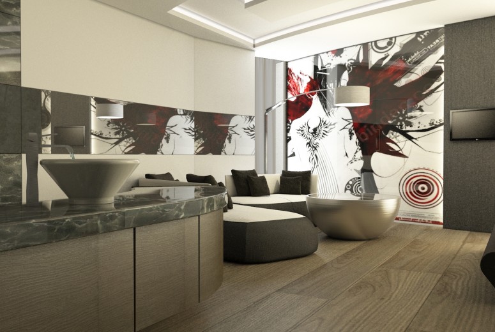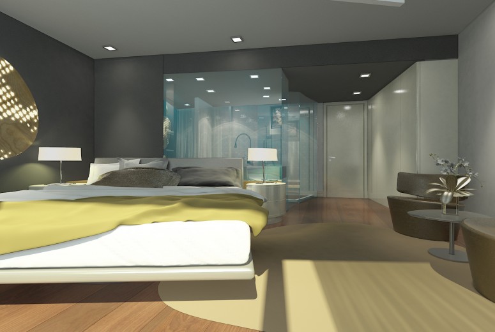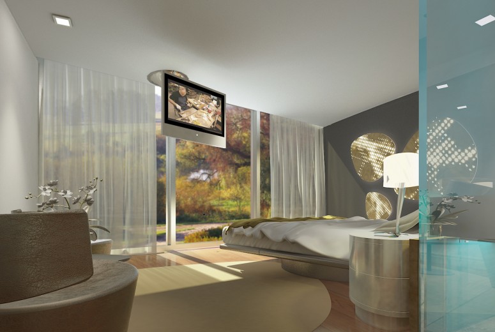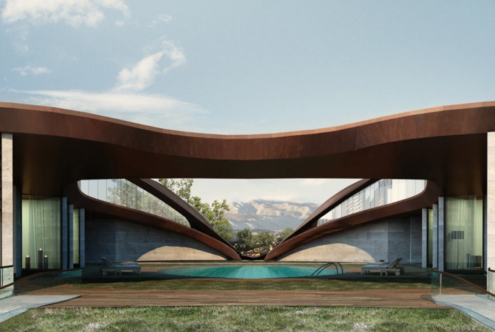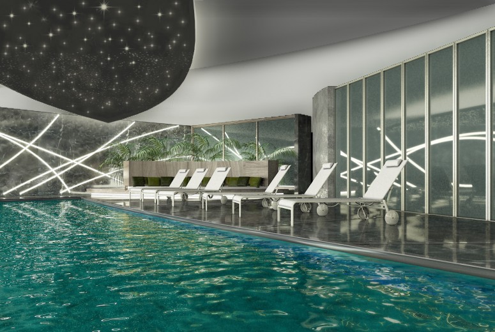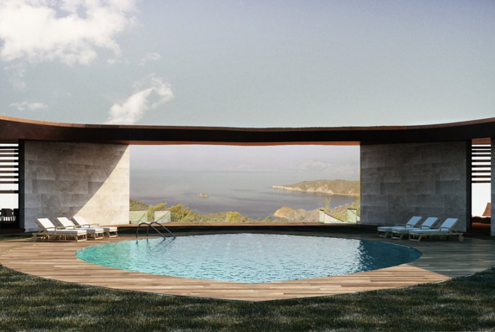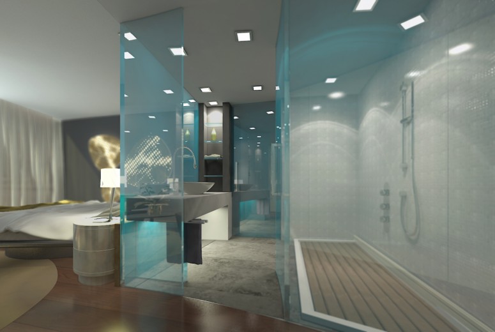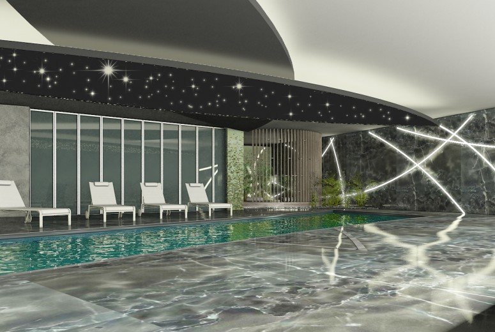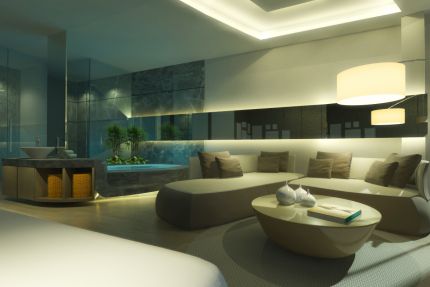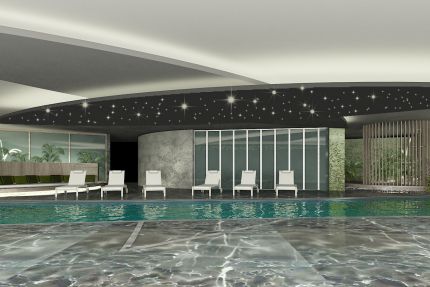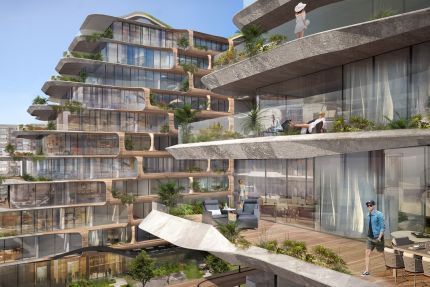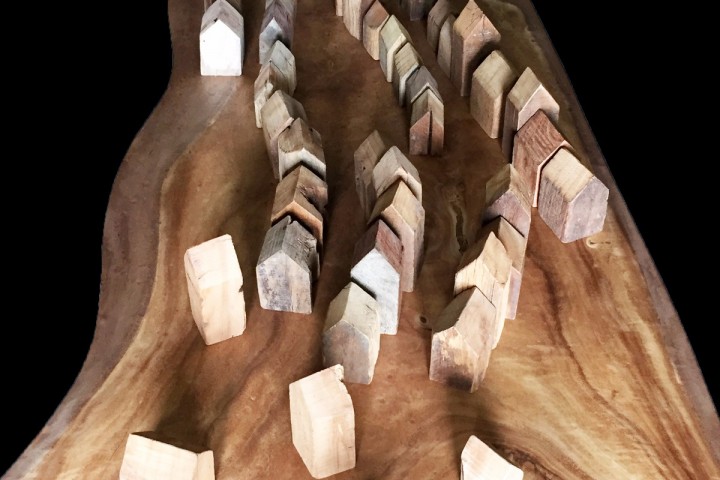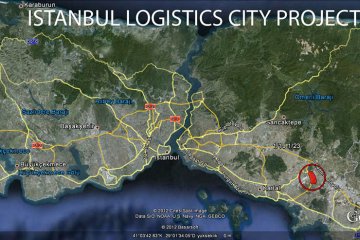Mudanya House / Bursa / Turkey
Mudanya House / Bursa
Location:
Turkey
Turkey
Architectural Project & Design:
Gokhan Avcioglu & GAD & Dara Kirmizitoprak
Gokhan Avcioglu & GAD & Dara Kirmizitoprak
Project Team:
Derya Arpac, Scott Baltimore, Muharem Cay, Mert Cigizoglu, Mustafa Kemal Kayis, Jonas Kirsch, Senay Undemir
Derya Arpac, Scott Baltimore, Muharem Cay, Mert Cigizoglu, Mustafa Kemal Kayis, Jonas Kirsch, Senay Undemir
Building Type:
Villa/Private Houses, Residential, Experimental
Villa/Private Houses, Residential, Experimental
Construction Area:
1600 m2
1600 m2
Year:
2012
2012
Status:
Study
Study
Awards:
2012 Highly Recommended Architecture Single Residence for MDNY House for Europe, International Property Awards
2012 Highly Recommended Architecture Single Residence for MDNY House for Europe, International Property Awards
The MDNY House is a residence intended to serve three generations within one complex, and to re-evaluate traditional spatial relationships within the house. The residence consists of two sweeping residential wings, including a family & bachelor villa, connected by a flexible semi-open gallery with panoramic views of the Marmara Sea. This is a courtyard scheme, anchored on its four corners by the two villas, a guest wing, and an office/workshop. Opposite the approach and views to the sea, the courtyard opens up to a vast fruit orchard to the south, with a view to the valley and to the city of Bursa. A spa & gym occupy the space below the courtyard, and a gentle slope allows these spaces to also benefit from views to the Marmara Sea.
The MDNY House is a landscape proposal, rising from the southern edge of the courtyard to allow walkable access onto the roof. The traditional courtyard scheme is distorted given programatic requirements for views to the south, and to allow access to the roof. A communal pool and deck anchor the buildings to the site, and provide a focal point at the center of the courtyard.
