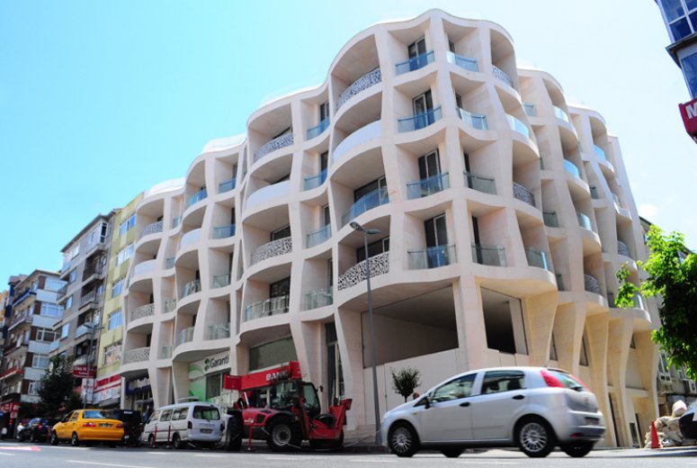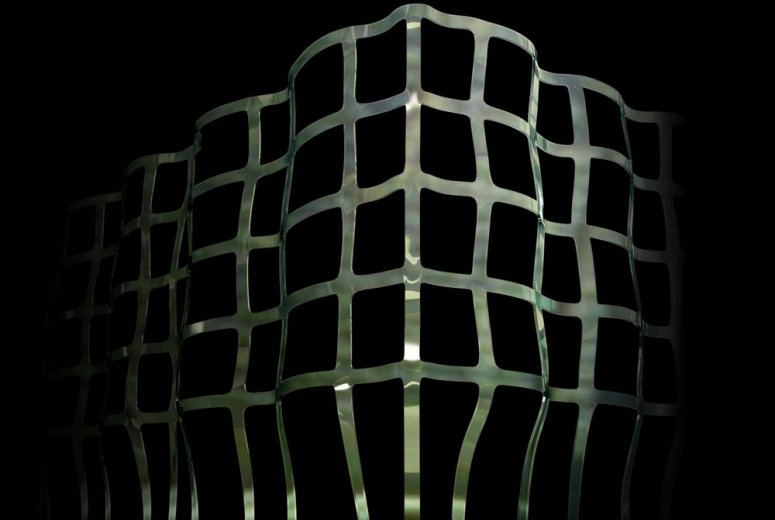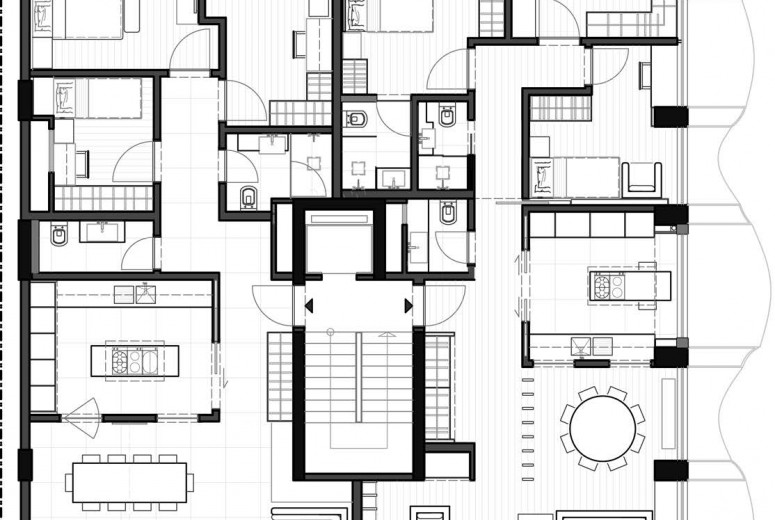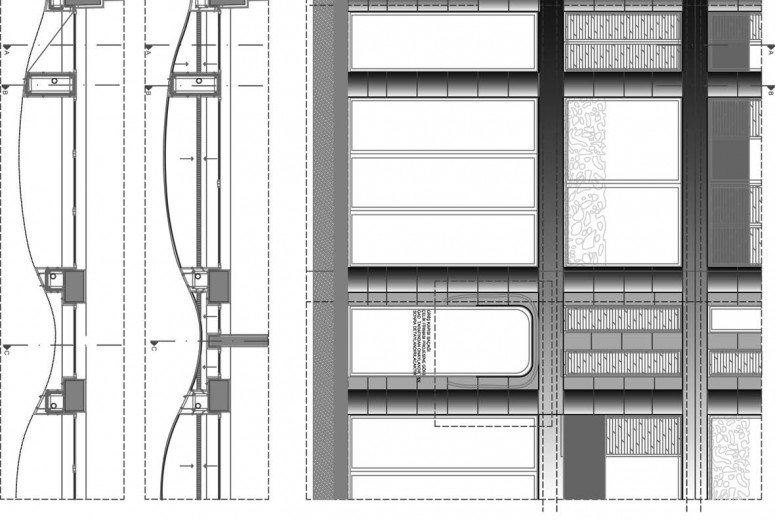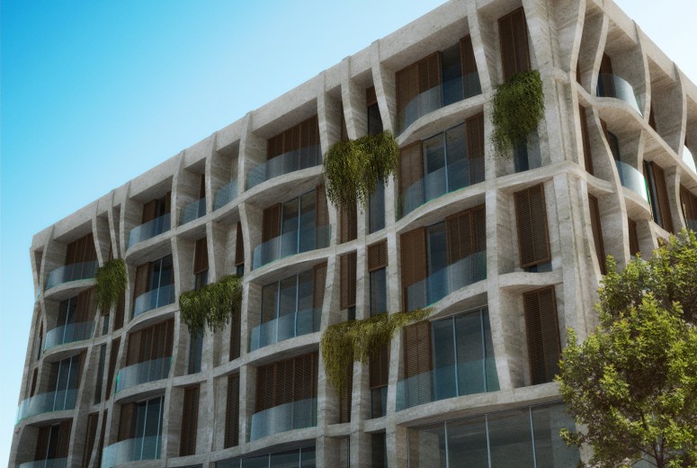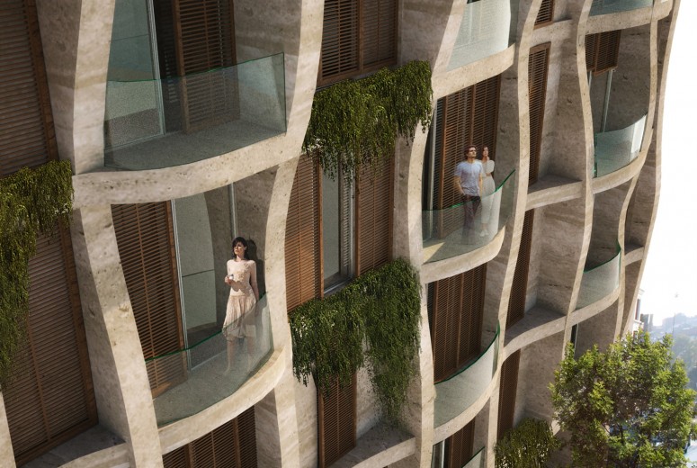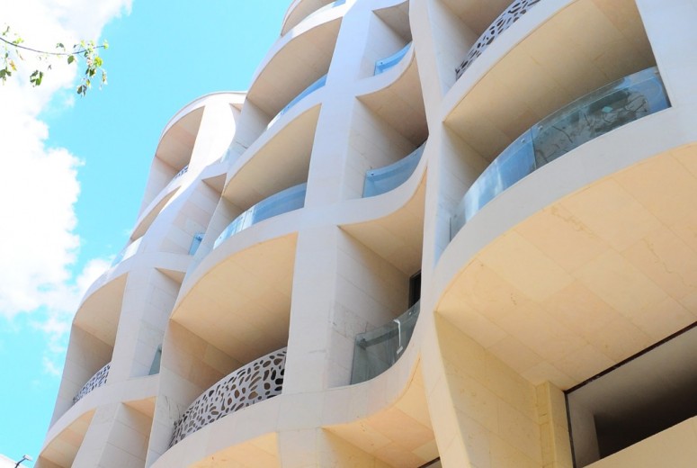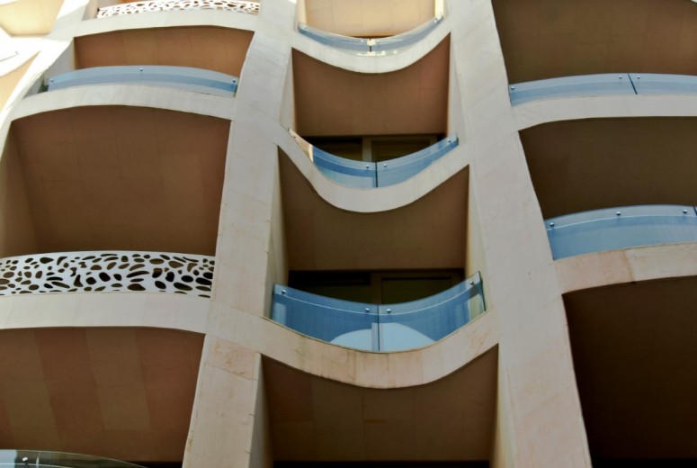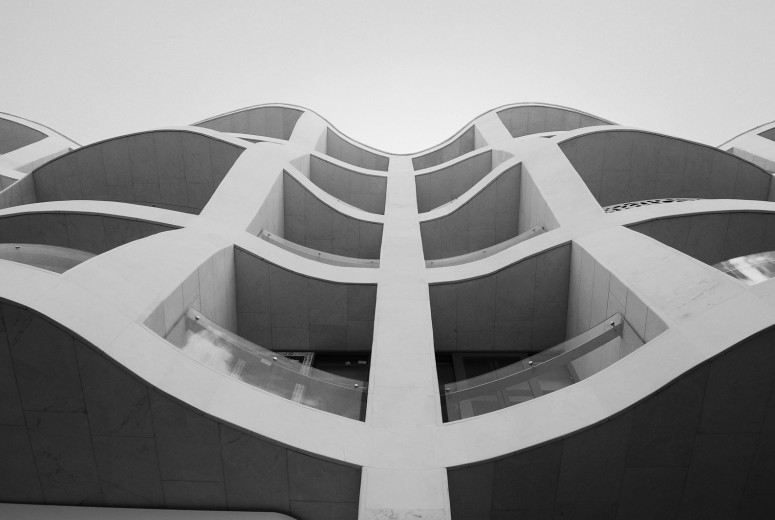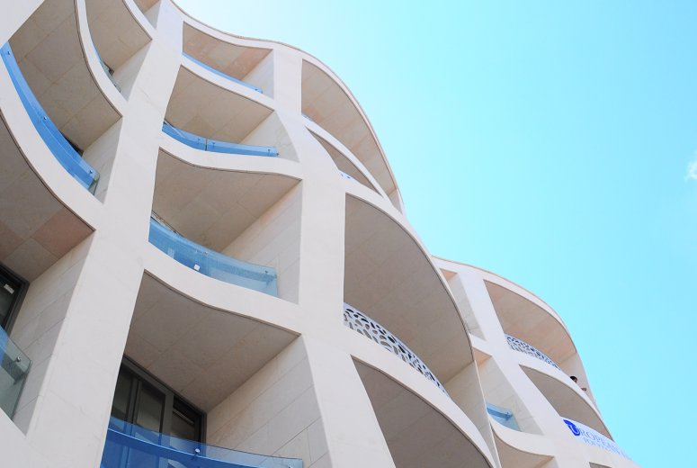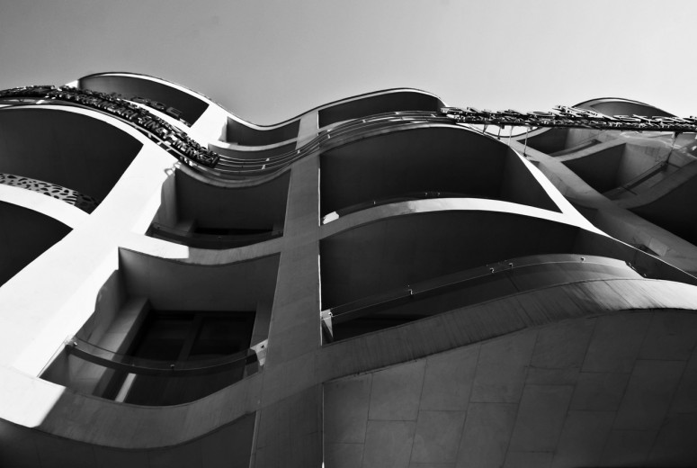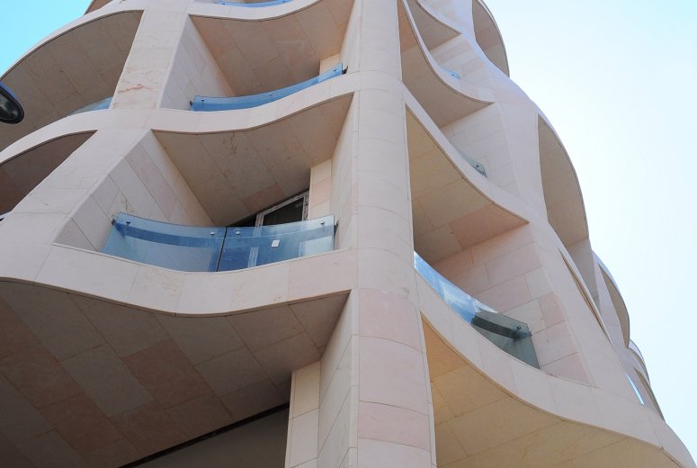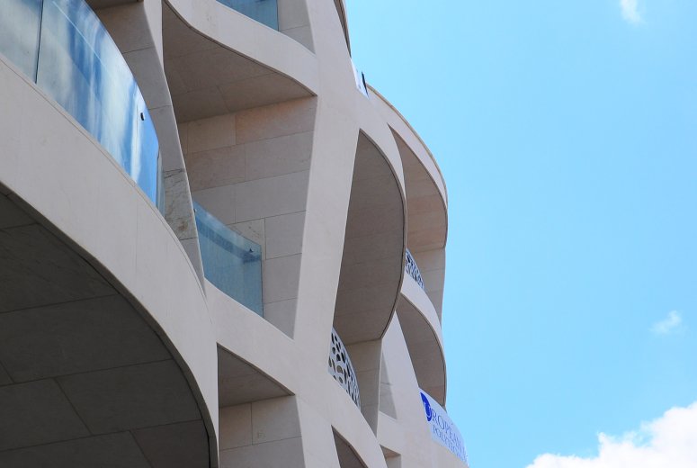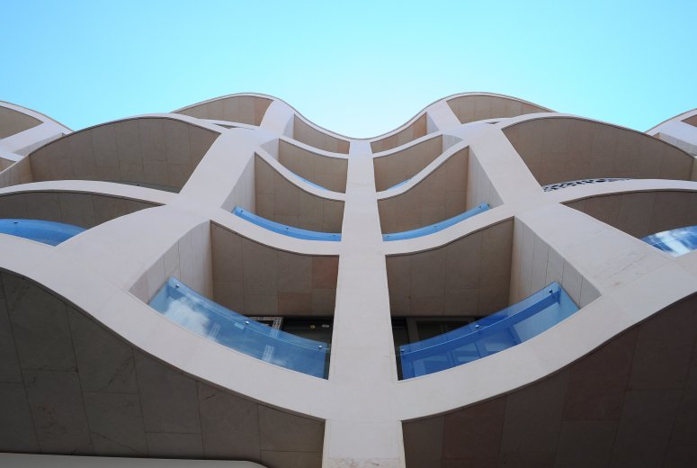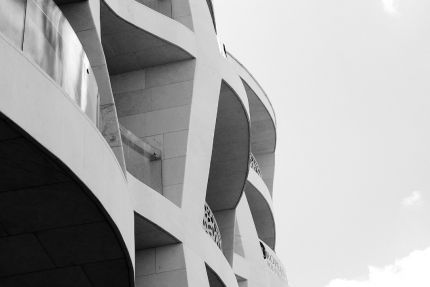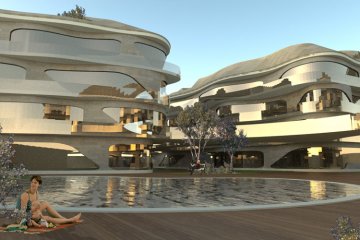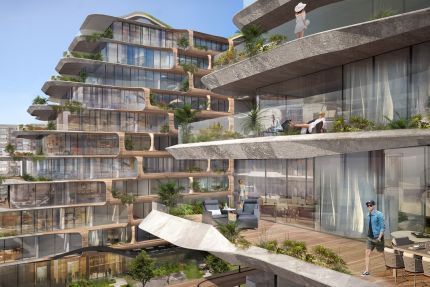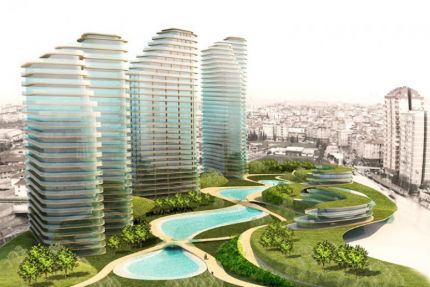FTH Office / Istanbul / Turkey
FTH Office / Istanbul
Location:
Turkey
Turkey
Architectural Project & Design:
Gokhan Avcioglu & GAD
Gokhan Avcioglu & GAD
Project Team:
Nesime Onel
Nesime Onel
Building Type:
Residential
Residential
Construction Area:
5350 m2
5350 m2
Project Site Area:
700 m2
700 m2
Year:
2011
2011
Status:
Built
Built
The FTH proposal is a mixed-use building in a residential district of Istanbul. The organic façade is manipulated to create variation, resulting in a unique experiences for each user.
The façade is a combination of stone cladding, sliding wood panels, and decorative iron railings. The result is a cozy solution in an otherwise harsh urban environment. The residential units are organized above a commercial base, which serves as a transitional zone between the street and the units above. A grid holds the possibility to be filled in with a number of different materials & panels, depending on the specific desires of the user. The sliding wood panels also provide the user with the ability to adjust their own environment depending on their personal desires.
FTH maintains the essential organizing structure of a standard apartment building while distorting and modulating the form to provide a flexible and unique solution to the urban apartment.
fth house fth house istanbul turkey residential render rendering renderings visualization fatih office
