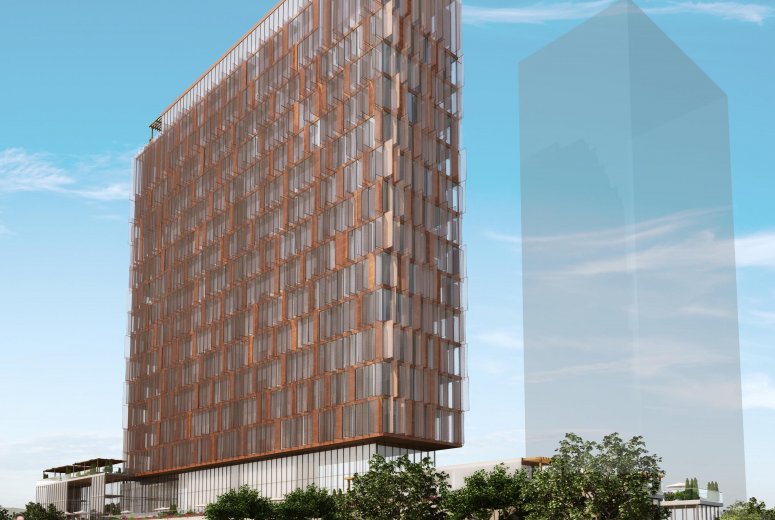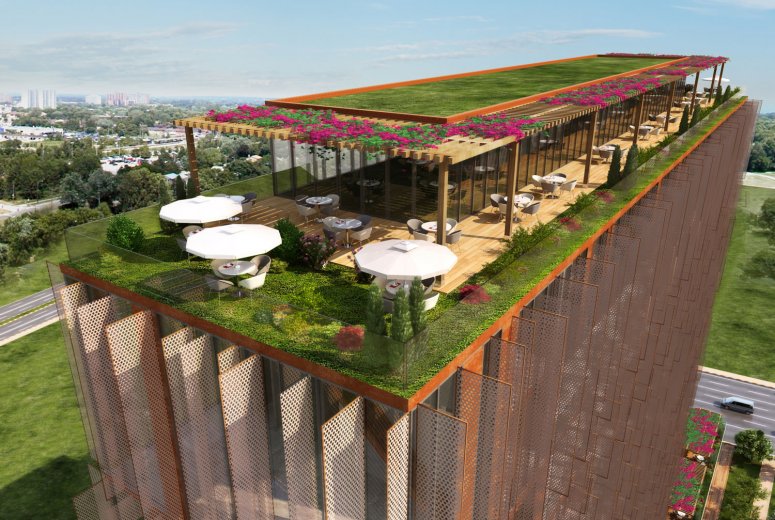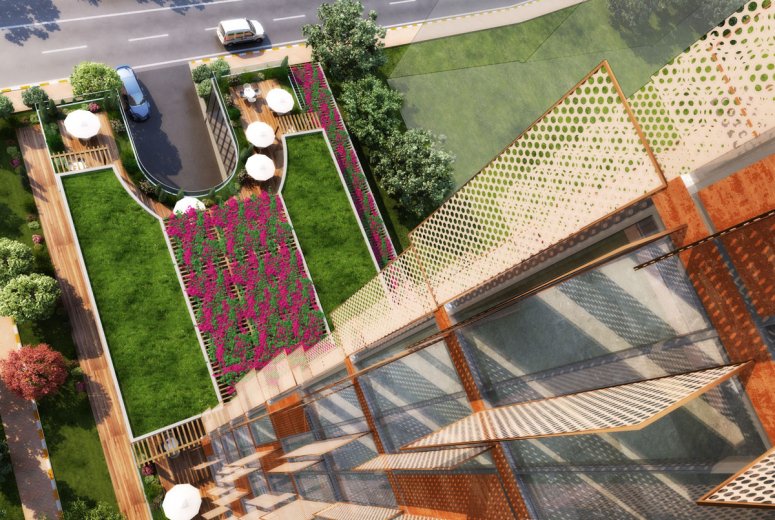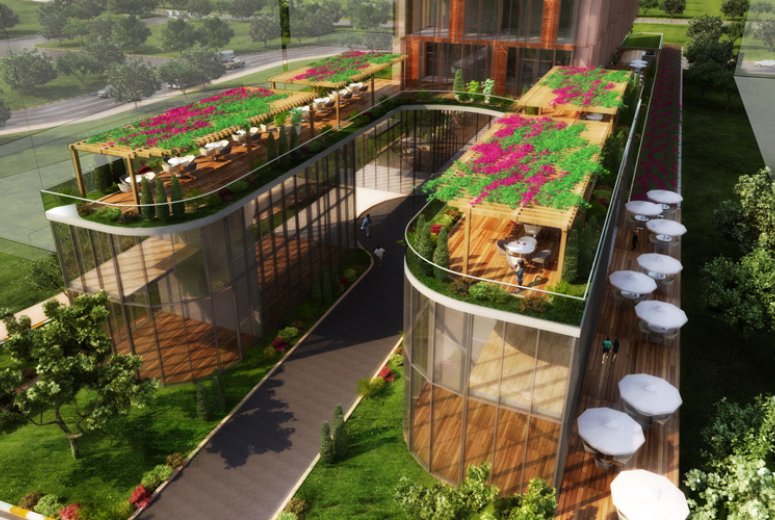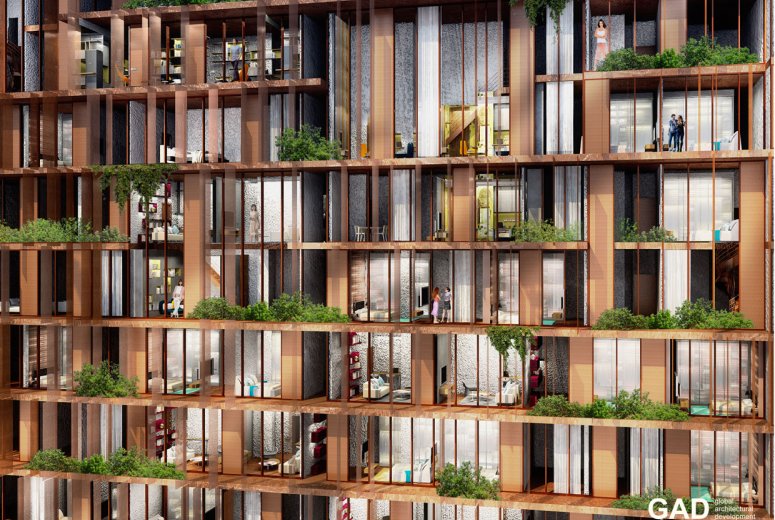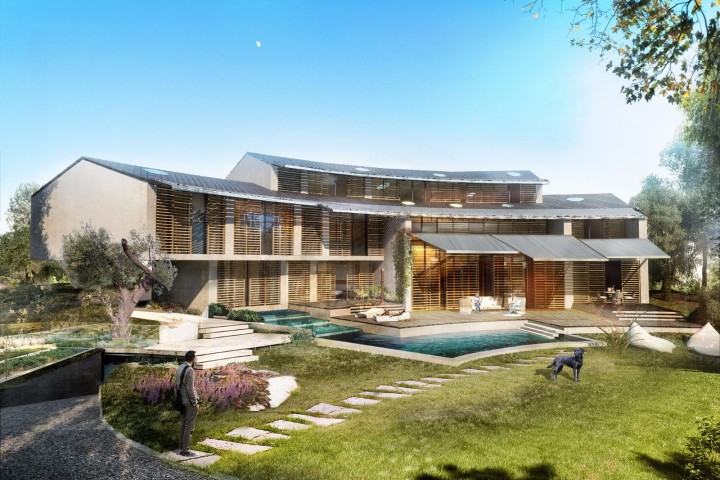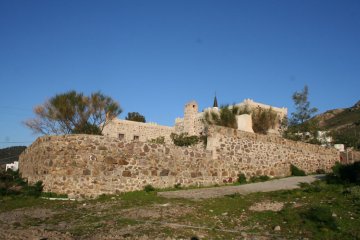Relux KGT257 / Istanbul / Turkey
Relux KGT257 / Istanbul
Location:
Turkey
Turkey
Architectural Project & Design:
Gokhan Avcioglu & GAD
Gokhan Avcioglu & GAD
Project Team:
Mustafa Kemal Kayis, Mert Cigizoglu, Aysu Aysoy
Mustafa Kemal Kayis, Mert Cigizoglu, Aysu Aysoy
Building Type:
Experimental, Residential
Experimental, Residential
Construction Area:
25000 m2
25000 m2
Year:
2013
2013
Status:
Study
Study
Awards:
2013 International Property awards Best Architecture Multiple Residence with Relux Suit Office TPST
2013 International Property awards Best Architecture Multiple Residence with Relux Suit Office TPST
Relux KGT257I is a residential project in Kagithane, Istanbul. Kagithane is an old industrial district, at the former periphery of Istanbul. Historically, it used to be a high-end space at the periphery with palaces, waterways etc. However since mid of 1950 it was converted into a densely built up industrial area, particularly at the valley bottom along the Cendere river. Afterwards the area has been heavily populated due to industrial development.
Kagithane is simply adjacent to the Buyukdere axis, the main road of Istanbul on the ridge just separating the two parallel valleys, along which the major capital flows and investments of the metropolis in the 19th and 20th century occurred. The Buyukdere axis converted since late 80s into the Central Business Corridor of Istanbul, with a remarkable vertical skyline development, housing all major private banks of Turkey.
From late 80s onwards, the first wave of transformation took place in Kagithane. As the metropolis grew on, the area no longer remained periphery, but was quiet centrally located. Relux KGT257 is a residential project locates on the center of transformation of Kagithane. A number of issues were at play in the organization of the site, especially the orientation and height in a high-rise neighborhood. Long and narrow site are surrounded by high rise buildings. On the south face of the site there are two wide neighbor buildings which define the orientation of Relux KGT257 . The flats are oriented through the south-east and west facades. The circulation core and corridors are replaced to the north façade which is limited with an wide tall building. Besides the residences, Relux KGT257 has a wide program contains a social center, a roof terrace with a lounge bar, and offices which can be organize for mixed purposes.
