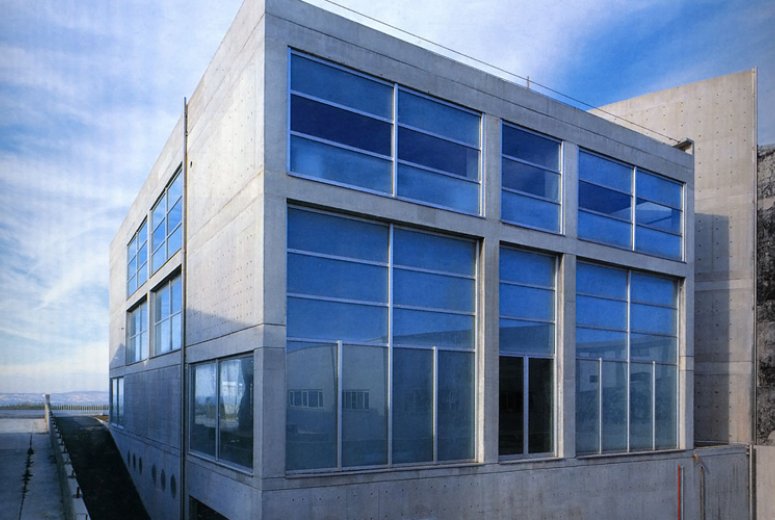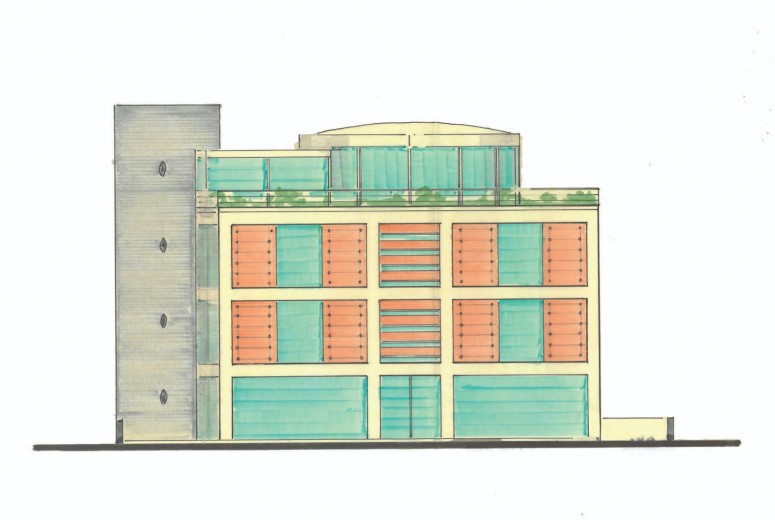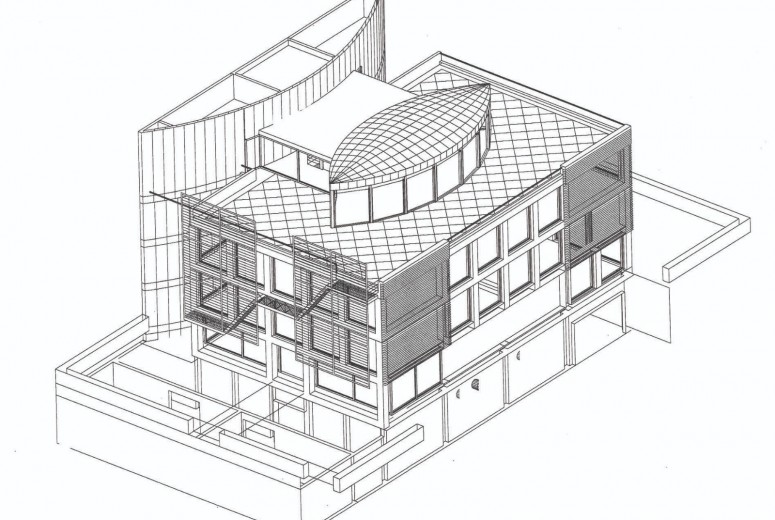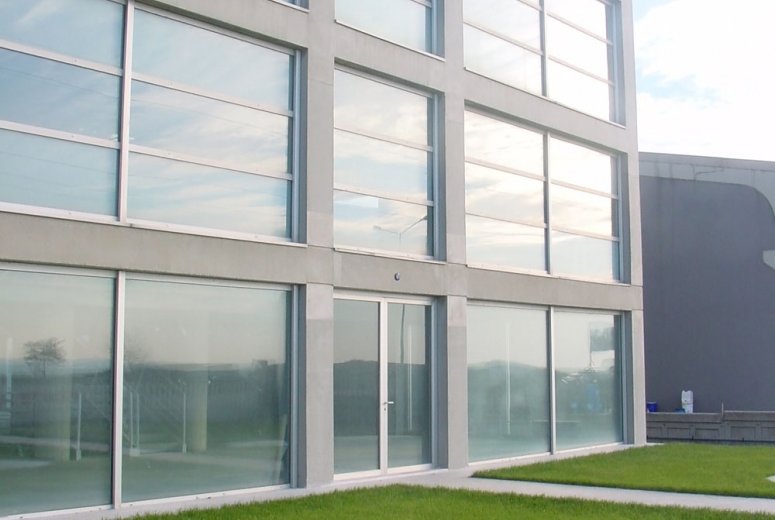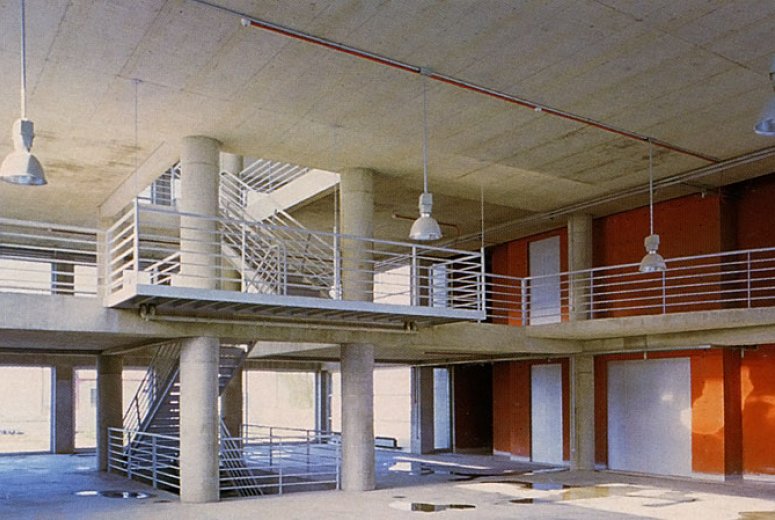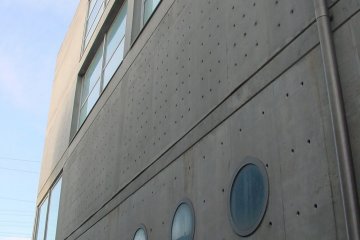Kimeks / Istanbul / Turkey
Kimeks / Istanbul
Turkey
Gokhan Avcioglu & GAD
Office
1800 m2
800 m2
1998
Built
Site and Surroundings: Our project is located in the rapidly expanding area of Büyükçekmece, on a boulevard crossing the residential and the industrial tissue that intends to solve the lock of urban control. Adjacent to a building which has recently been renewed with window frames more expressive by their colour than their details. This site has been chosen for its proximity to transit ways, its distance from the city traffic and the low density of its surroundings.
Function: To provide laboratories and storage rooms for a firm that exports medical products and needs sterile conditions for chemical manufacturing, medical testing and packaging.
Architectural Solution: Because copper wire production takes place in the adjacent building, the separating wall has been designed as a broad fire proof shield in which the service areas of the building; the human elevator and the fork-lift elevator, technical services, bathrooms and kitchenettes are placed. The section between this service core and the main building creates a fourth facade which provides natural light for the offices.
The basement accessible by a ramp contains the parking and the storage. An independent extension was placed in the basement due to the risk of conflagration of the chemicals and to provide more room for storage that might be needed in the future. Entering the building at the street level, showrooms are located in the front. At the back, a two storey high space for the laboratories appear. The first floor contains the offices and the second floor is occupied by other laboratories of production.
At the roof, a terrace garden that will also serve as a cafeteria has been proposed. The front of the building is directed towards the lake. In this section of the roof a low pool of pebbles will be set and the rest of the surface will be covered with green. High walls around the terrace provide cosy shelter while offering framed view over the environment.
Because forklifts will have to go around in all of the building, a strong concrete structure has been chosen on the base of 1 t/m2. The concrete will be left nude all over the building, inside and outside including the floors. A carefully built rough construction will lead to an economical building. For the sterile packaging partitions in the storage area, a particular structure with its own walls and roof; a construction inside the construction will be installed.
Windows: In the main building a system of free openings that can be closed and re-opened according to the transformations in the manufacturing process was proposed. On the front facade the sun light will be controlled by adjustable shutters. The other windows can be made sanded glass.To introvert, to take only the light inside seems better than to look over the chaos of the environment. The approval of this decision will be left to the users of the building and its dosage may be changed during its use.
