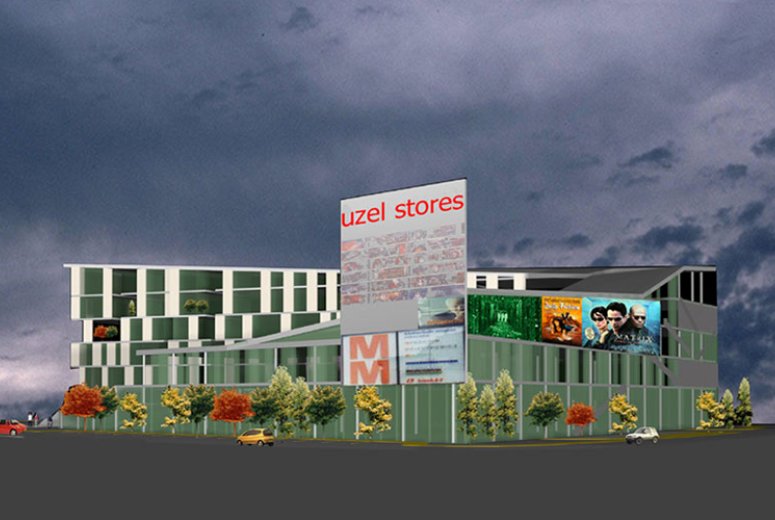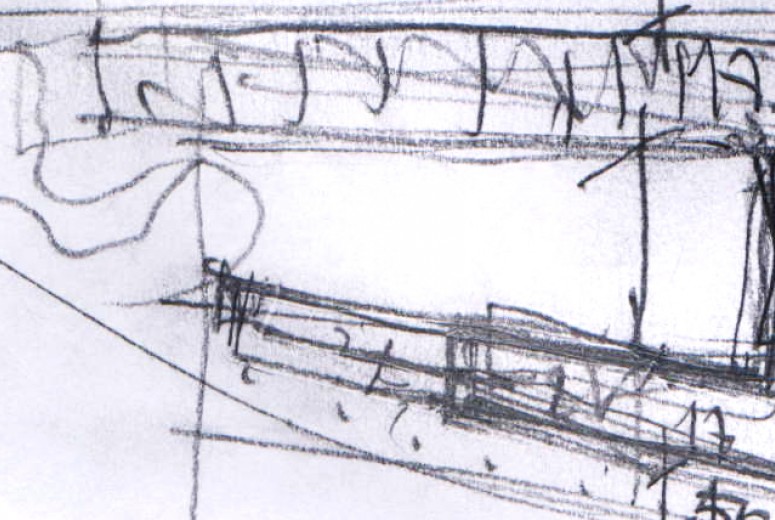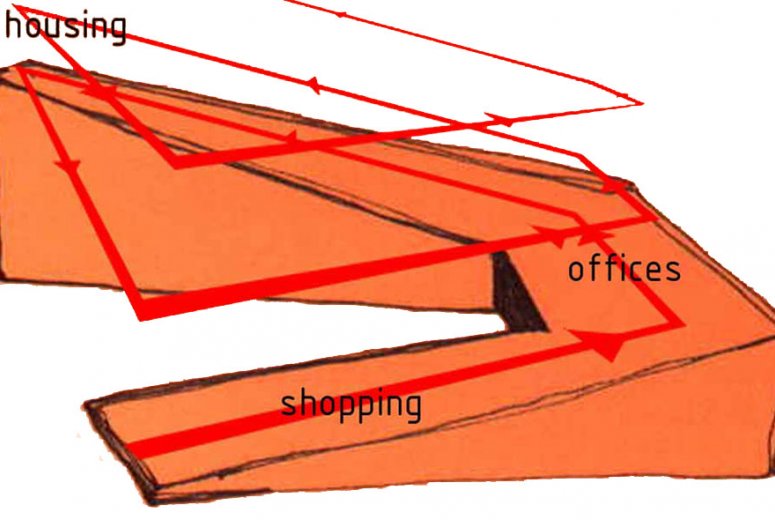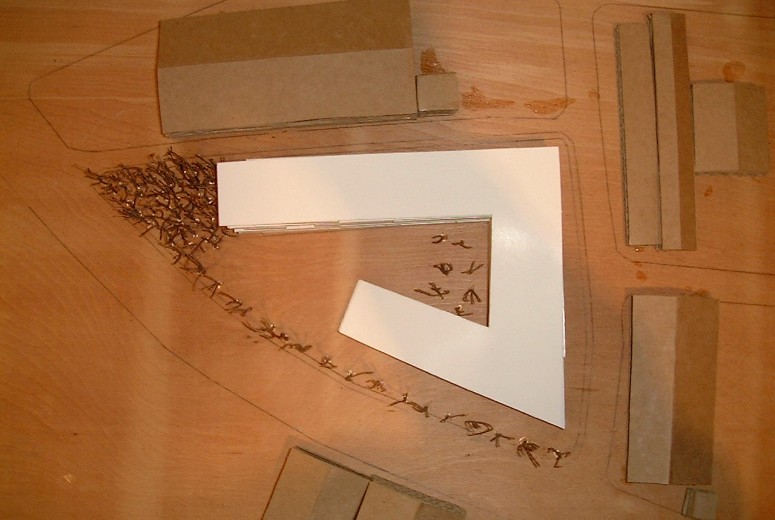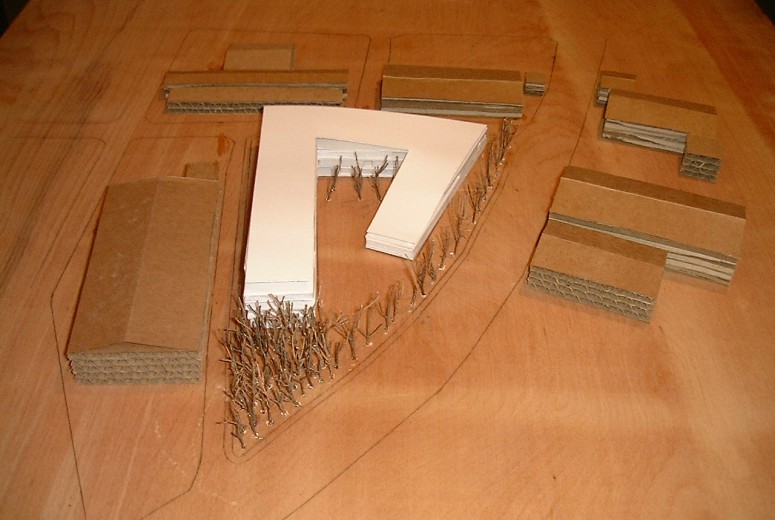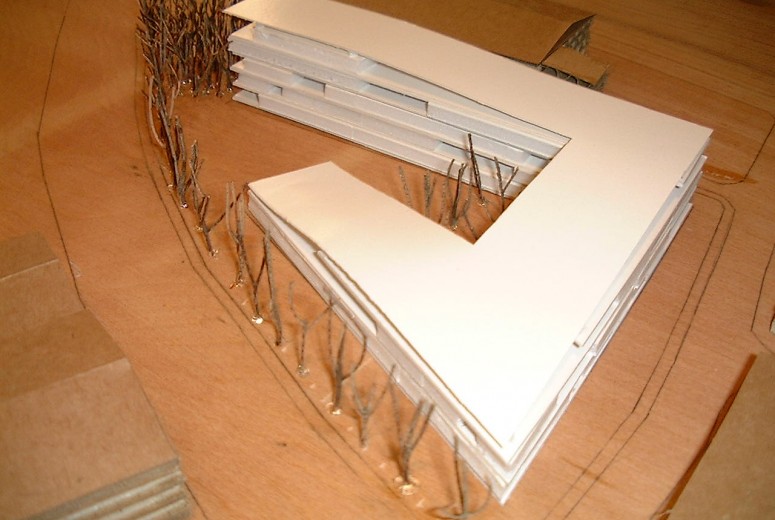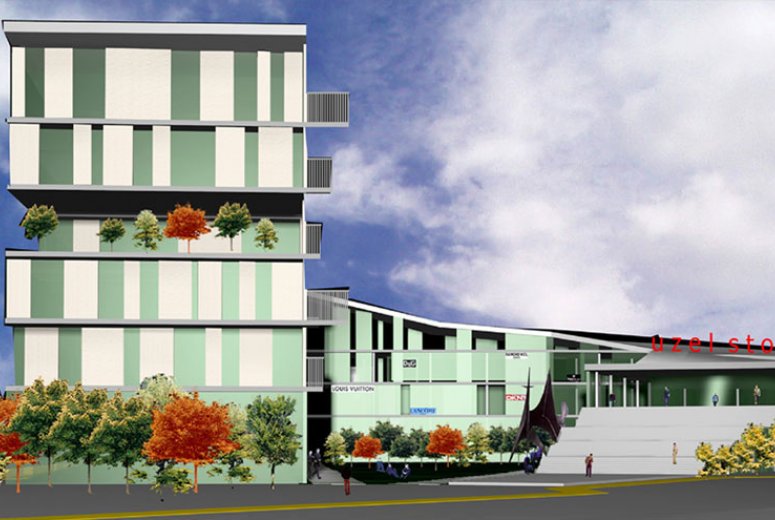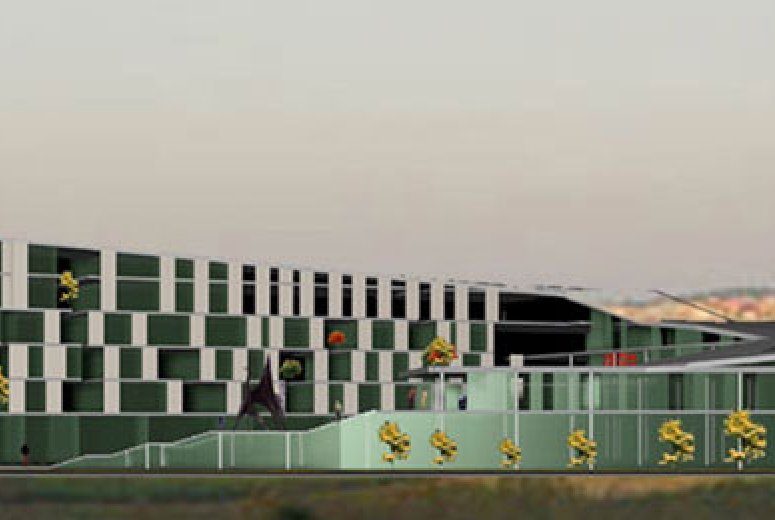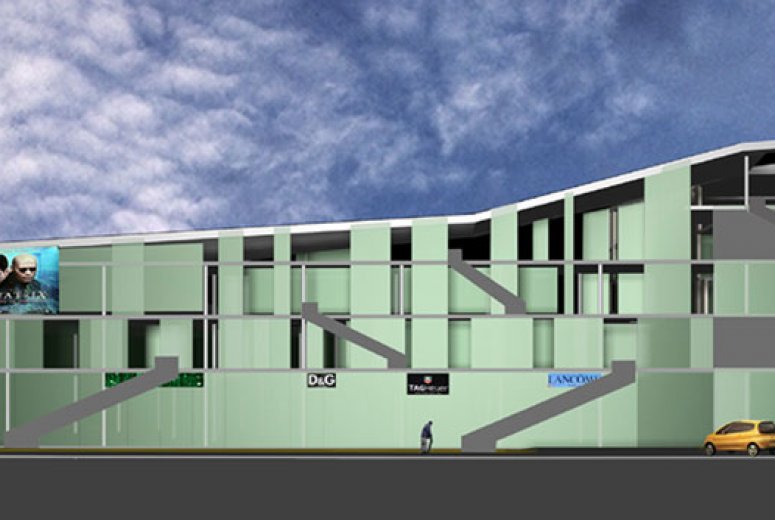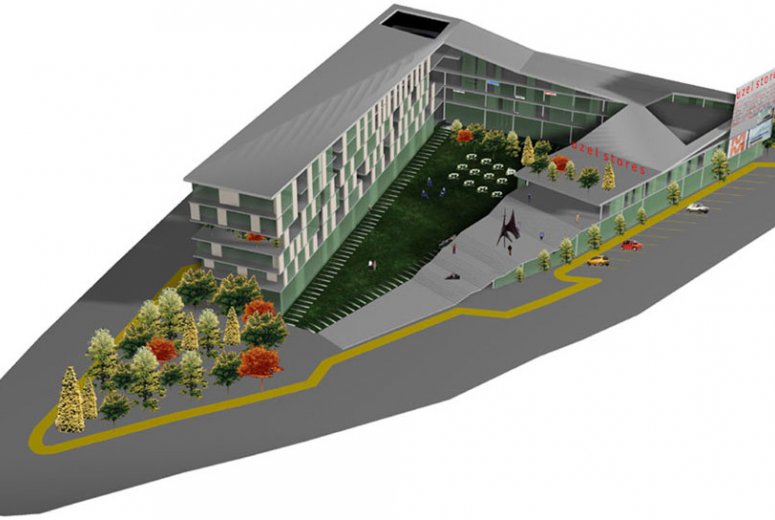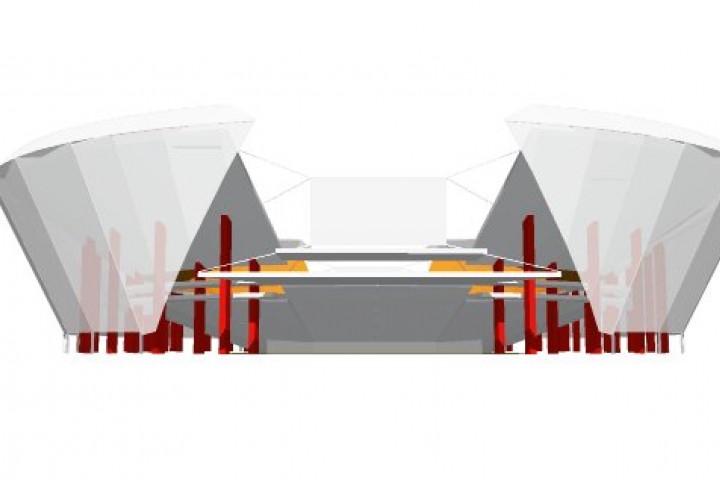Uzel Multi / Istanbul / Turkey
Uzel Multi / Istanbul
Turkey
Gokhan Avcioglu & GAD
Office, Experimental, Retail
86000 m2
25000 m2
1997
Study
In an area characterized by light industrial workshops that is being transformed into a modern residential neighborhood, GAD introduced a highly integrated structure for a multi-use building that wraps around a central courtyard. This scheme fulfills the need for flexibility, and maximizes natural light and views of the central public space providing a private and secure area for communal use. The building inclines from a single level to a total of five floors, accommodating multiple residential units on its longer side. The angular structure articulates the transition from the retail spaces and offices on the lower floors to the residences above by separating them into two distinct areas. 15 different alternatives for 60 units in total of single and double story apartments are available, ranging from approximately 60 m2 to 12,00 m2 each.
The retail center at the front of the building consists of a variety of covenience stores, three cinemas (one of them open air, sheltered by the slope of the roof and exploiting its steep incline), and a sports center. An indoor and outdoor swimming pool and designated area for sports activities are located at the intersection between the residential and retail areas.
The Uzel complex is an innovative reinterpretation of conventional multi-use buildings in Turkey that encourages social interaction between the multiple areas of the buildings.
