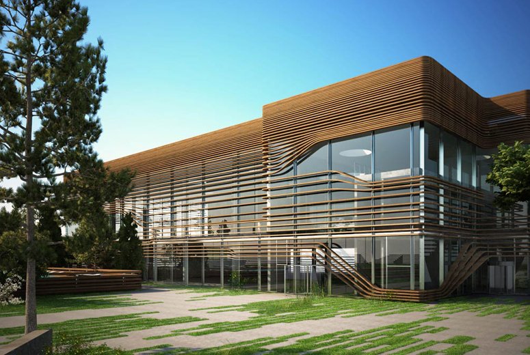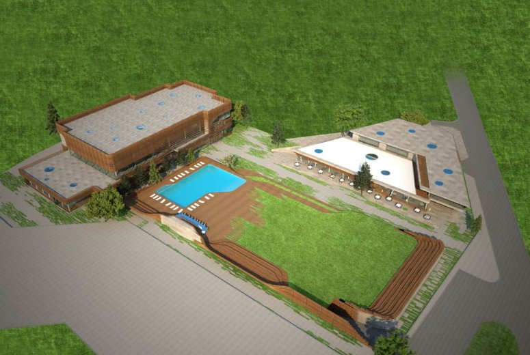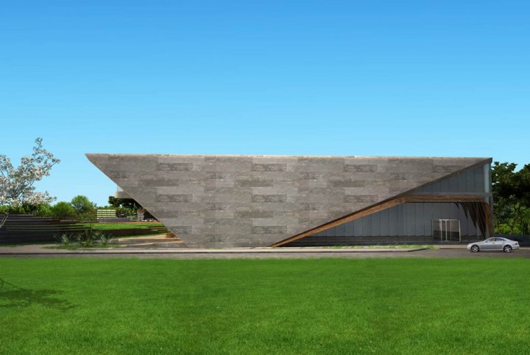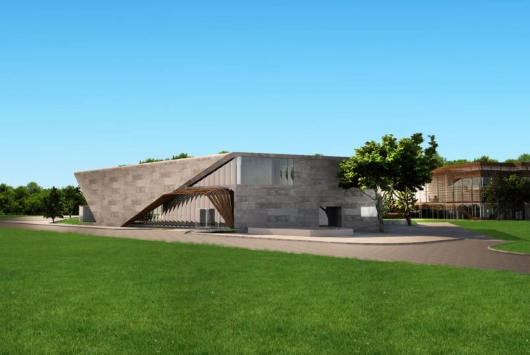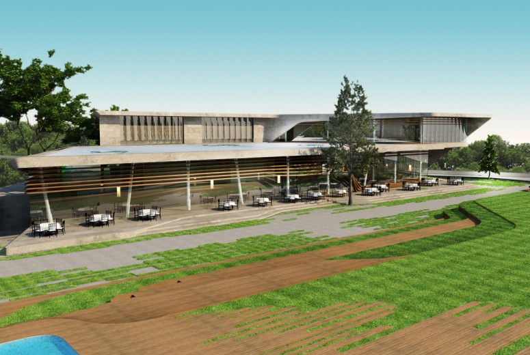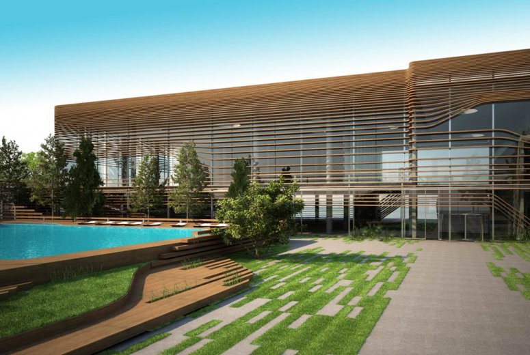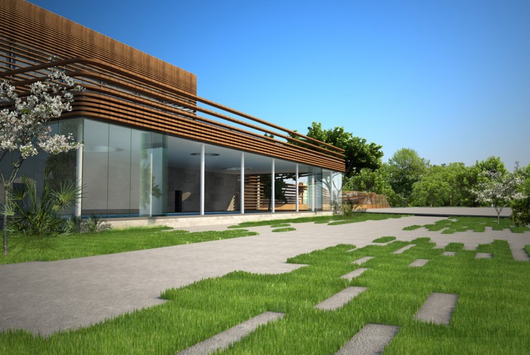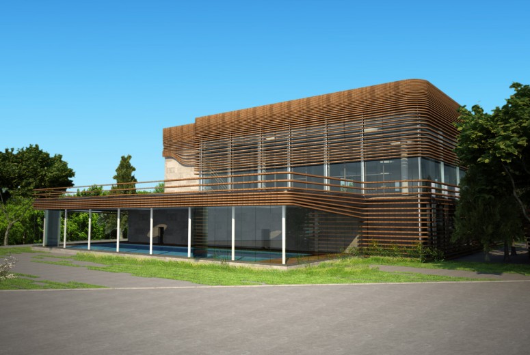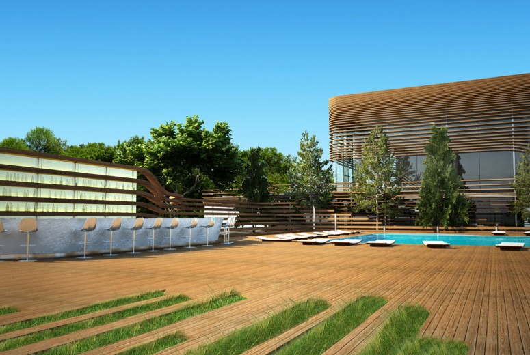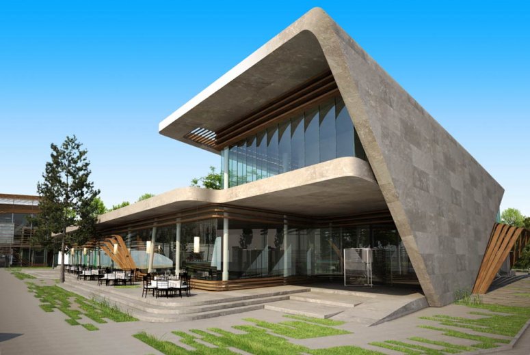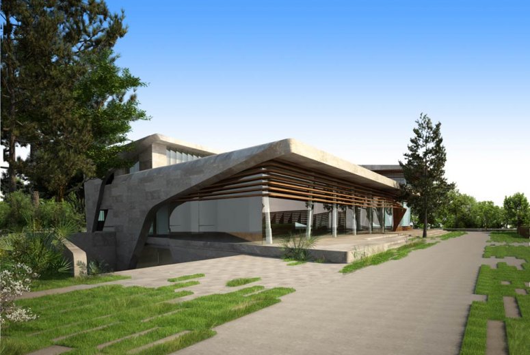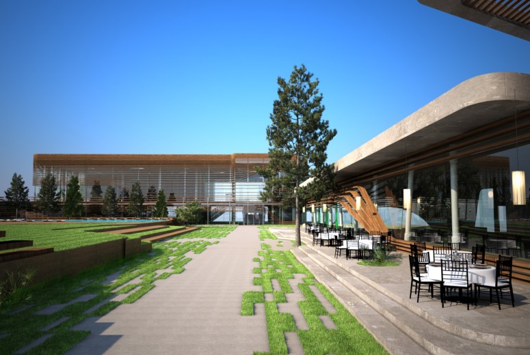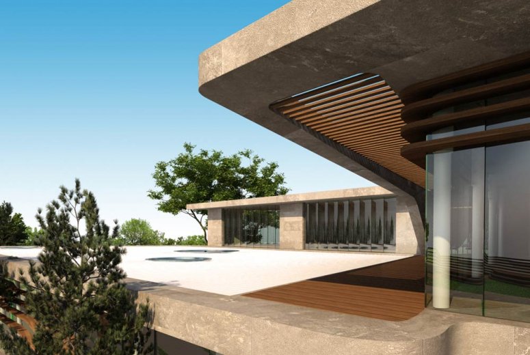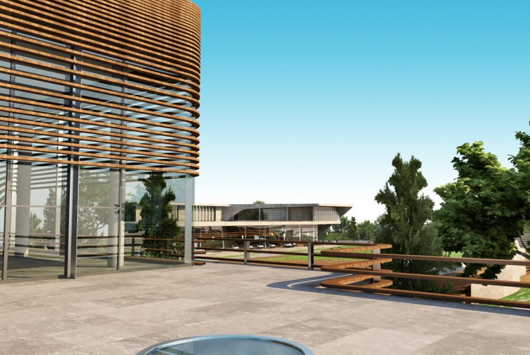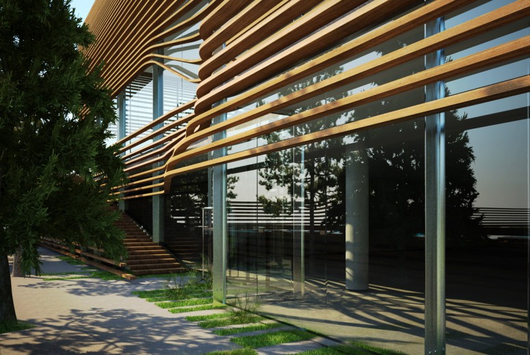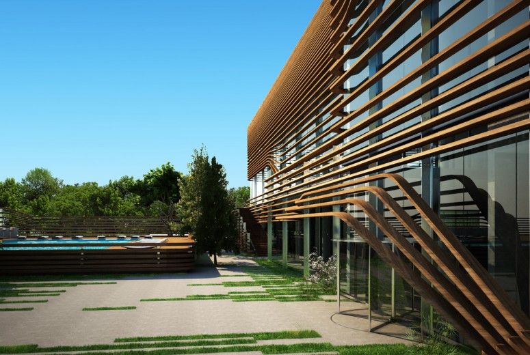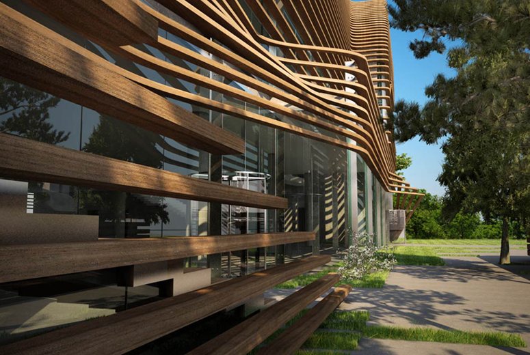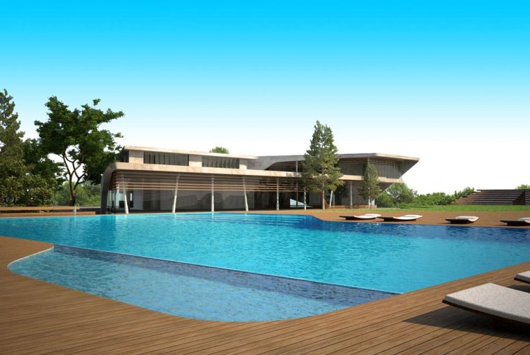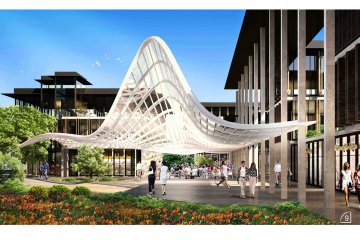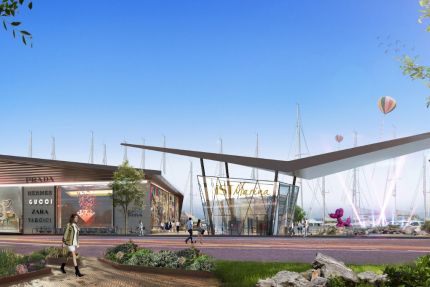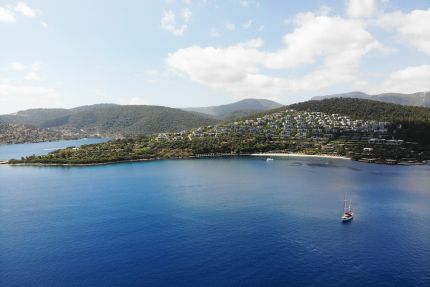Ziraat Social Center / Istanbul / Turkey
Ziraat Social Center / Istanbul
Location:
Turkey
Turkey
Architectural Project & Design:
Gokhan Avcioglu & GAD
Gokhan Avcioglu & GAD
Project Team:
Derya Arpac, Semih Acar, Ozan Ertug, Bilgen Dinc
Derya Arpac, Semih Acar, Ozan Ertug, Bilgen Dinc
Building Type:
Hospitality, Leisure, Experimental
Hospitality, Leisure, Experimental
Construction Area:
24180 m2
24180 m2
Project Site Area:
12600 m2
12600 m2
Year:
2010
2010
Status:
Study
Study
ZRT is a social center in Atakoy Istanbul, Turkey. The intention of the ZRT Social Center is to serve as a local gathering destination for employees, staff & management. The social center should also be a symbol & representation of the company’s corporate identity and business philosophy. The new complex will host a number of conferences and corporate events, and thus incorporates a number of auxiliary spaces to accompany these events.
Conceptually, the ZRT Social Center is organized in two main structures- a restaurant complex and a conference hall. These two structures are characterized by a massive internal volume, wrapped by a secondary skin of wooden louvers. The stone volume serves the purpose of moderating the views from the spaces, and wooden wrapper is stretched, woven & lifted to provide varying levels of privacy, circulation, and solar protection.
The restaurant complex is a multi-level structure, with dining areas opening onto a terrace on the main level, and flexible office and meeting rooms on the upper level. The conference hall is also a multi-story complex, with a gym and spa on the entry level opening on the pool, and a conference hall on the upper level. Two levels of parking serve the site, and are accessed below the site. The Ziraat Bank Social Center is a unique interpretation of one of Turkey’s most established banks, and will serve as an example for future development.
