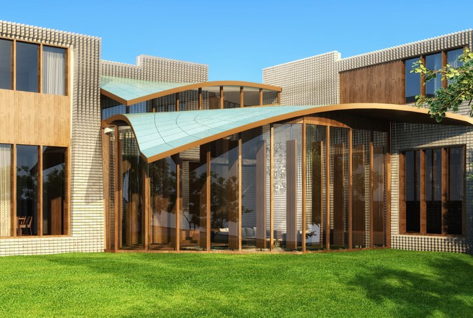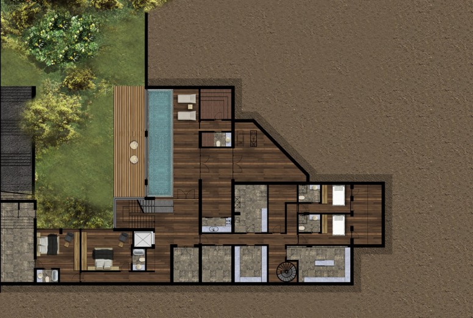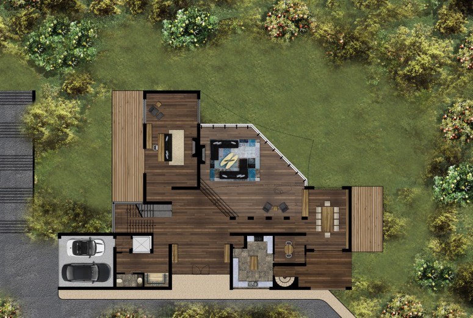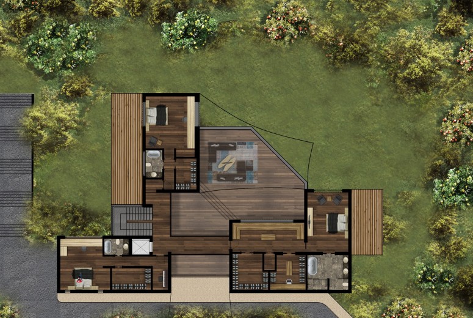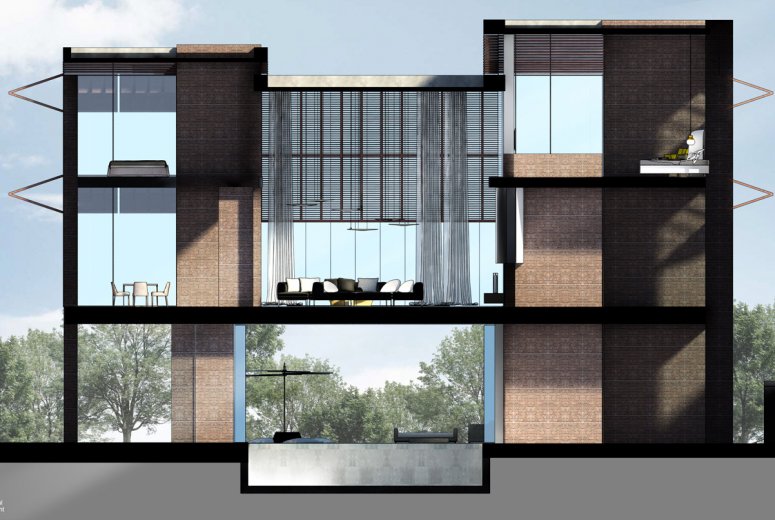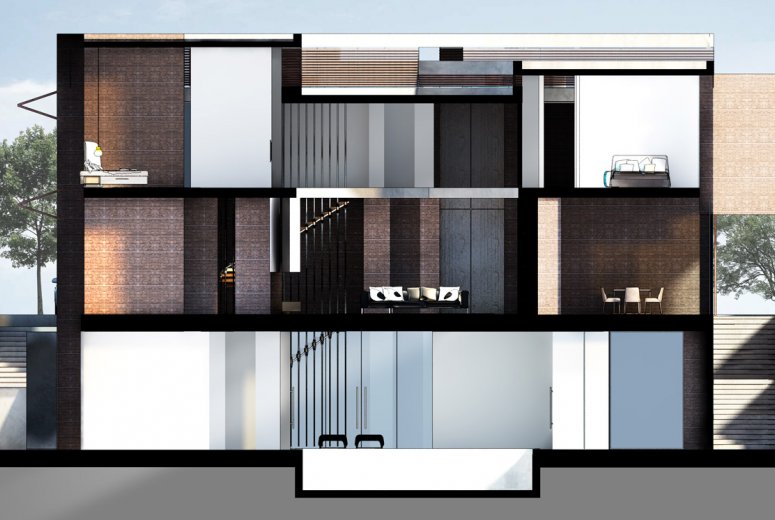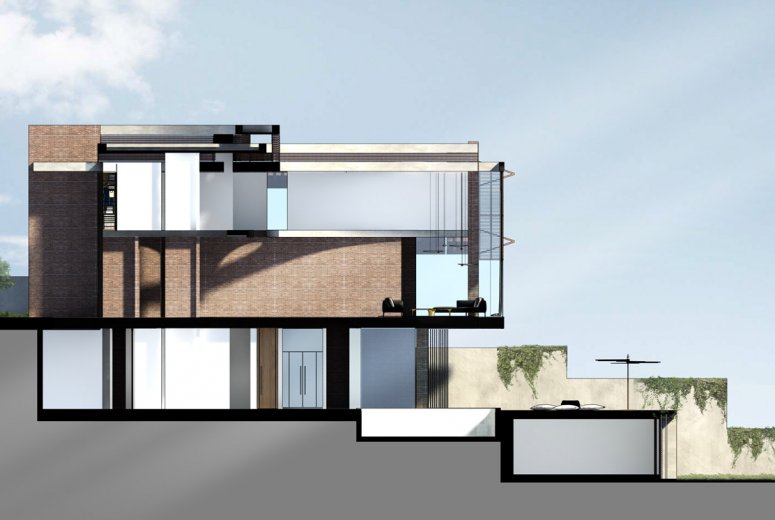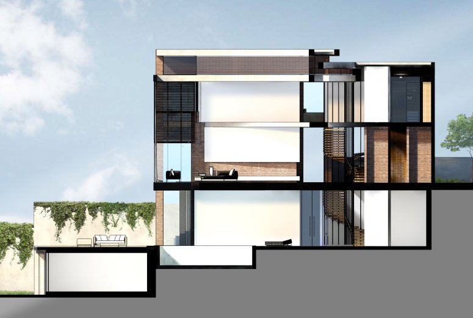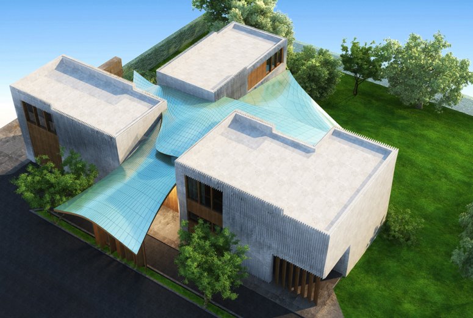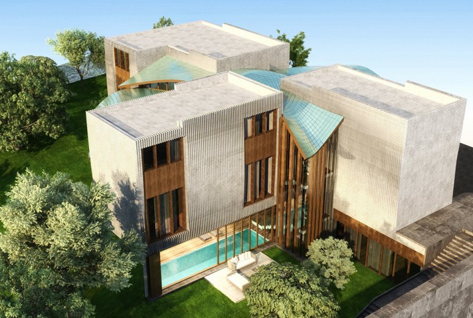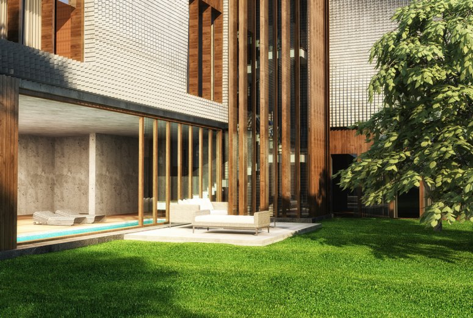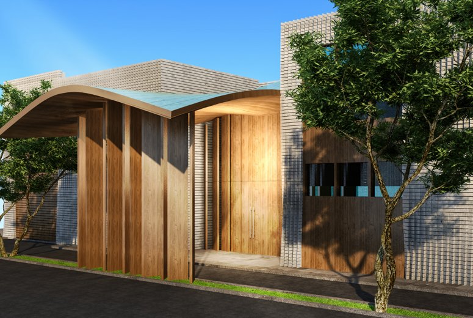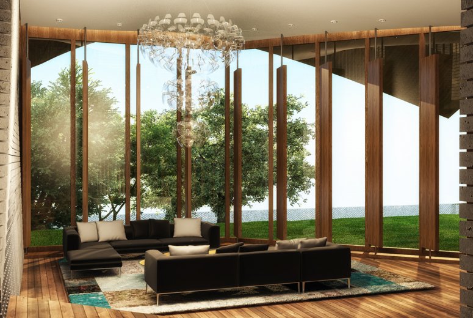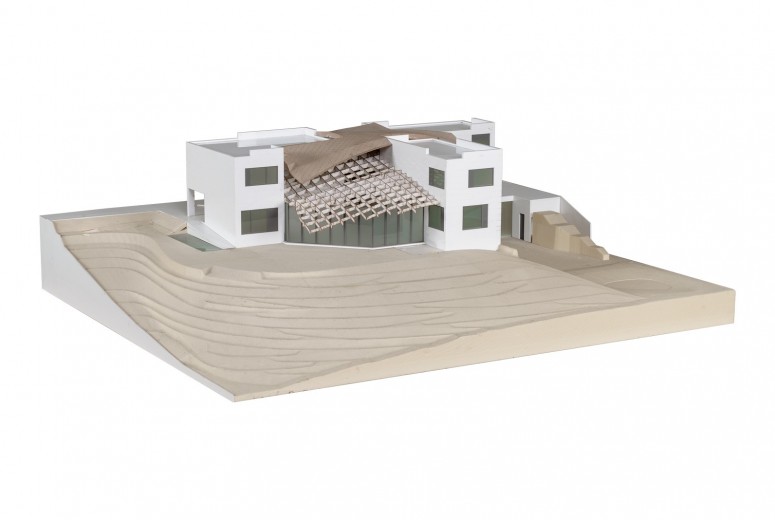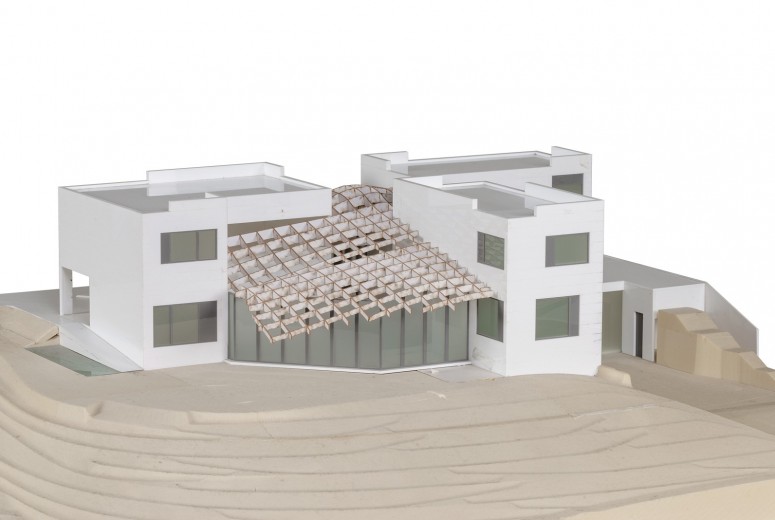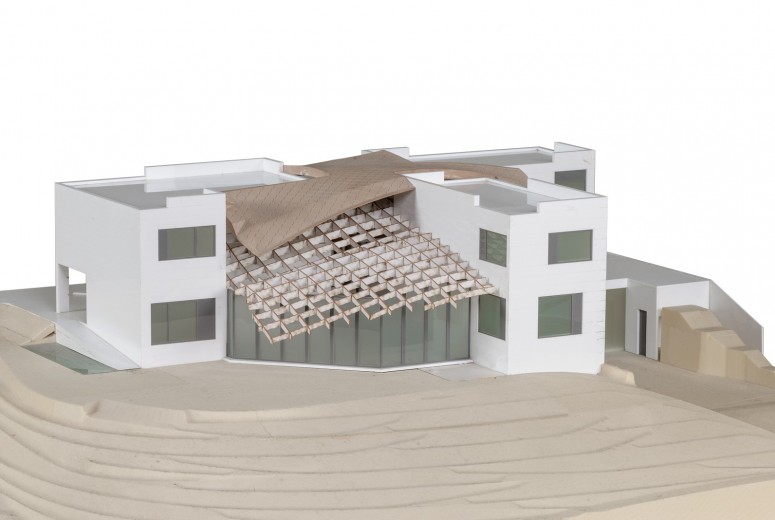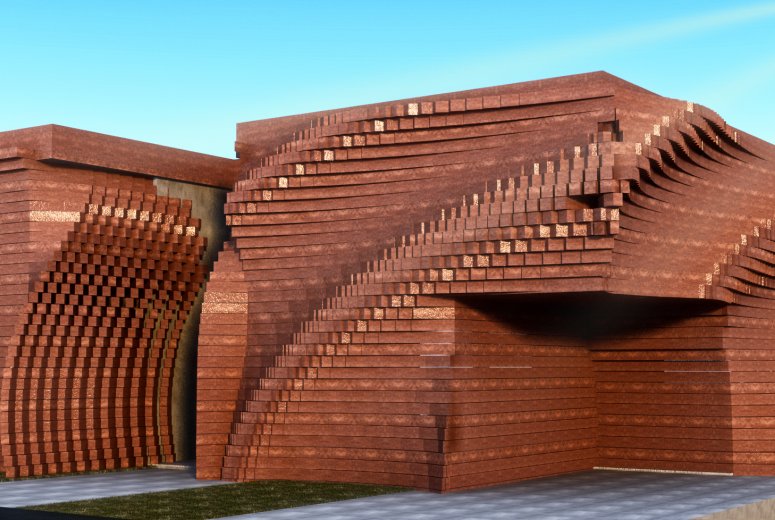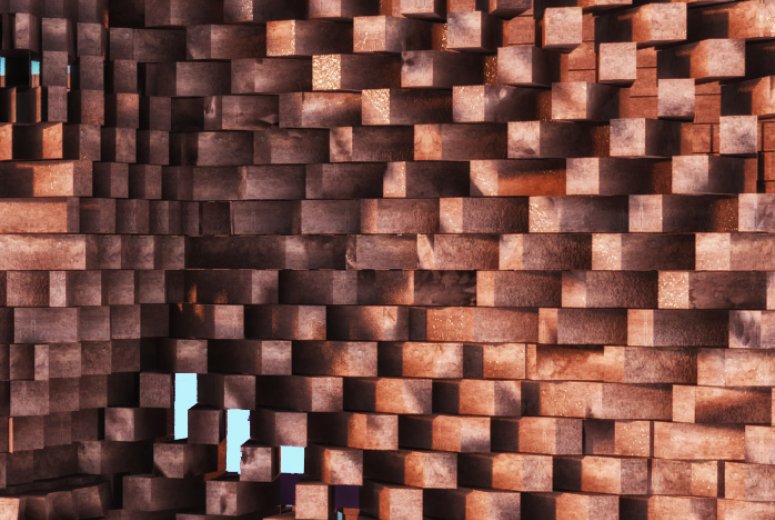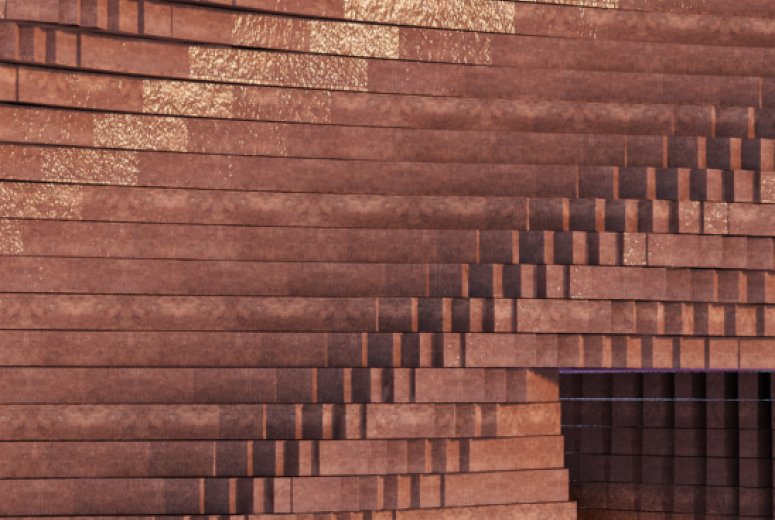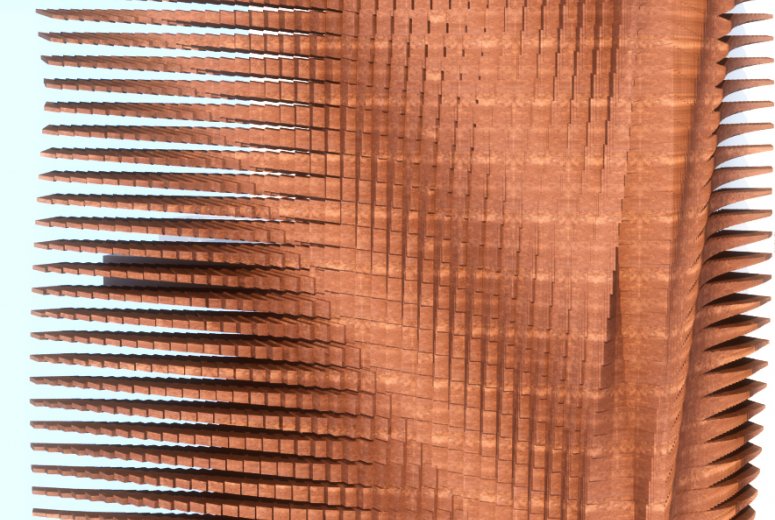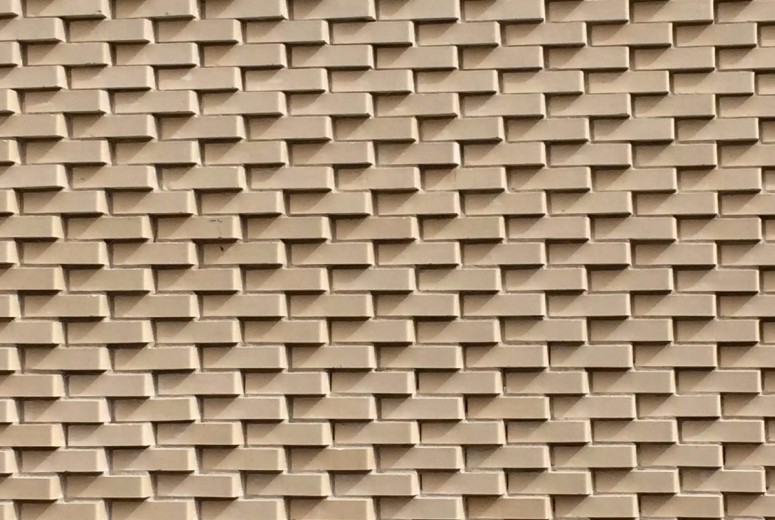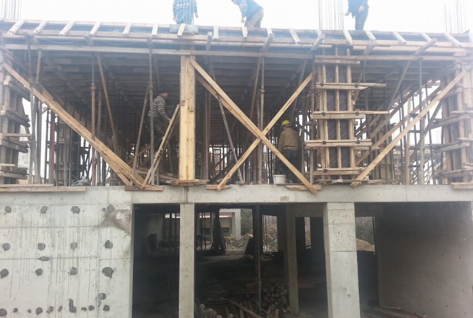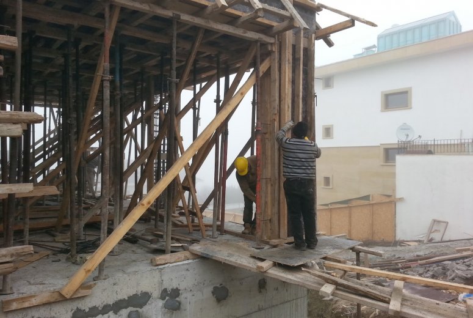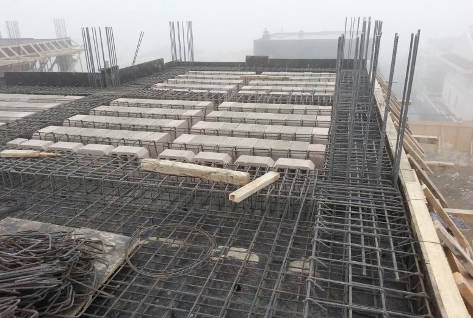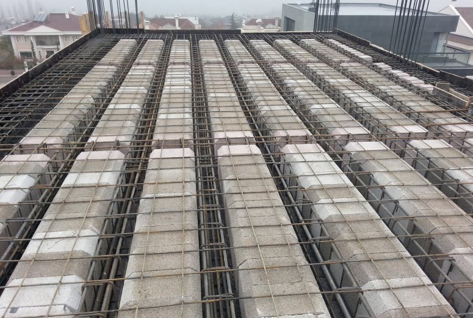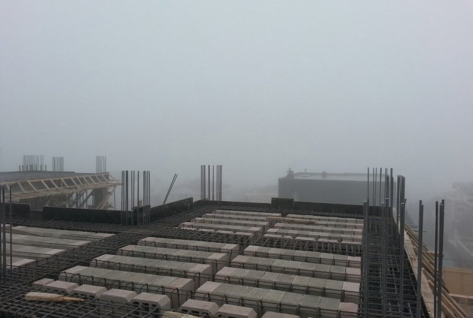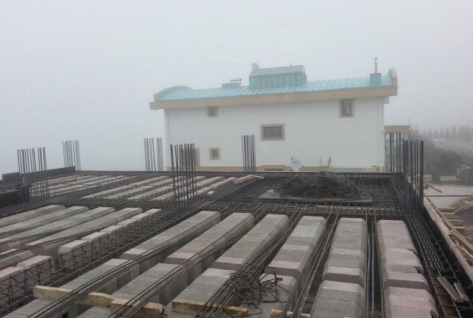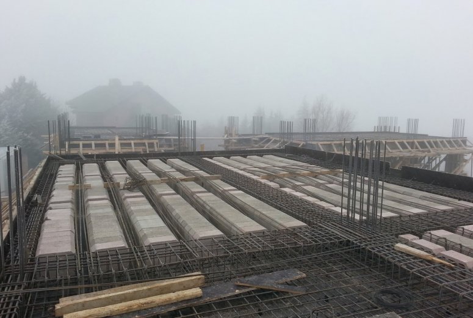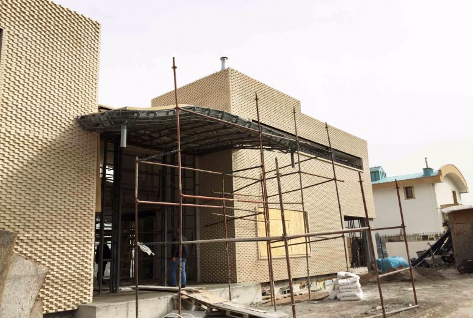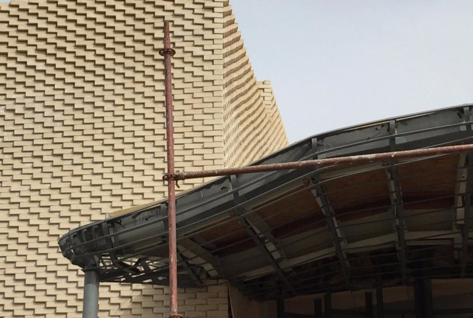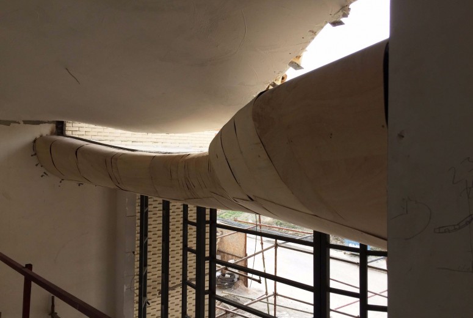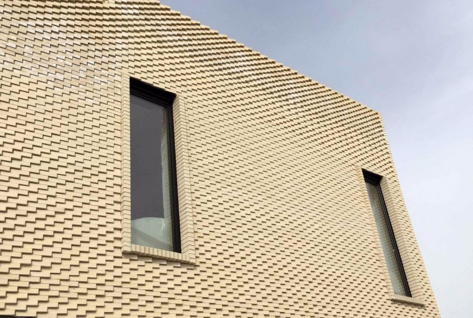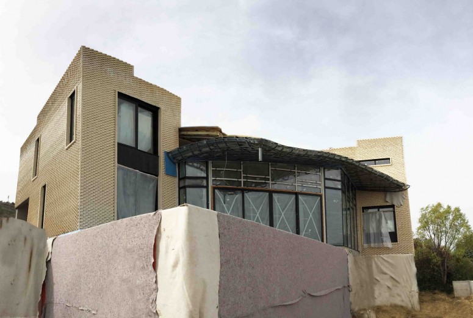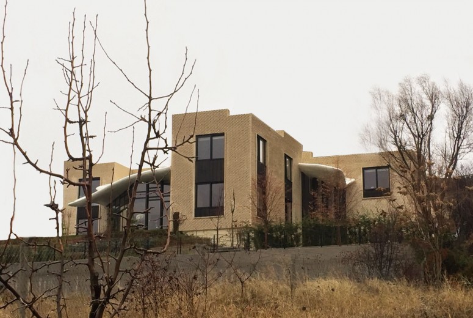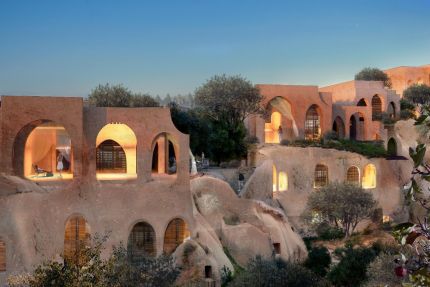YKAD House / Ankara / Turkey
YKAD House / Ankara
Turkey
Gokhan Avcioglu & GAD
Baha Ercanoglu, Aysu Aysoy
Residential, Villa/Private Houses
1000 m2
1650 m2
2016
Built
The rooms of the Turkish house took their form alongside the development of the general concepts of community life. In the early houses the formation of the rooms was universally linked to their utilitarian functions but later modifications were made in the different regions of the country. The supporting structural elements derived their importance in direct proportion to their contribution to the function of the room. The supporting structure determines the dimensions and shape of the rooms as well as their interior – exterior relationships such as windows and doors and defines the interior arrangement. Thus the rooms took their shape as a result of the triple interrelation between the concept of the room, its elements and the structural system. So the interior arrangement indeed has a close relationship with the structural system of the whole building. This holds good for all rooms whether the house is built of timber, mudbrick or masonry. Although the contemporary life style has changed widely, the traditional Turkish house plan perfectly meets all the needs of today’s family house. YKAD House was designed for a family of four; a middle aged couple with two young children. The initiating point of massing originated from the hierarchy between building functions. For rather private functions such as bedrooms, bathrooms, and study rooms three separate building blocks were proposed. The area between the separate, private, and rigid blocks, vertical and horizontal connection areas such as bridges, corridors, stairs and the common living area ‘The Life’ are placed. This middle area is covered by an organic roof structure which also represents the organic connections underneath. The blocks were autonomous and maintained/climatised within themselves; the occupants can decide to use one or two of them at one point of the year and decide not to use the other without disturbing the overall life in the house. The blocks are positioned in a way to create a useful area from the negative space, which then was turn into communal spaces such as living room, libraries, hobby rooms, etc. While the blocks are of brick walls with rectangular shapes, the roof covering this communal space is a reflective material in a light, organic form.
The main building material is brick, mostly due to energy efficiency reasons. But the brick is not used by conventional means; instead we preferred experimenting on how the bricks can be put together in a different way using the current design and construction technologies. Through scripting and CAD modelling techniques, the bricks on the walls are arrayed heterogeneously, with different orientations at different points. Also, the distances between two bricks may change at certain controlled points of the façade, providing a perforated surface that lets the daylight through while keeping privacy. The textured walls, together with the non-euclidean roof have become the significant design elements of the building, which satisfied the client’s desire for architectural excitement. The project site is on the urban skirts of Ankara, the capital city of Turkey. The urban texture is mainly of low-rise residential buildings with private backyards. A significant reference point nearby is the Middle East Technical University’s campus, which is located in a dense forest, to the east of the project site. The most significant building material is brick, used in an experimental way on the façades. The transparent surfaces are double glass with wood frames. Wood and natural stone are used as the interior floor finishing, as the walls are mostly finished with painted drywall. The three blocks have a concrete structure, while the roof has its own steel system connected to the concrete columns.
