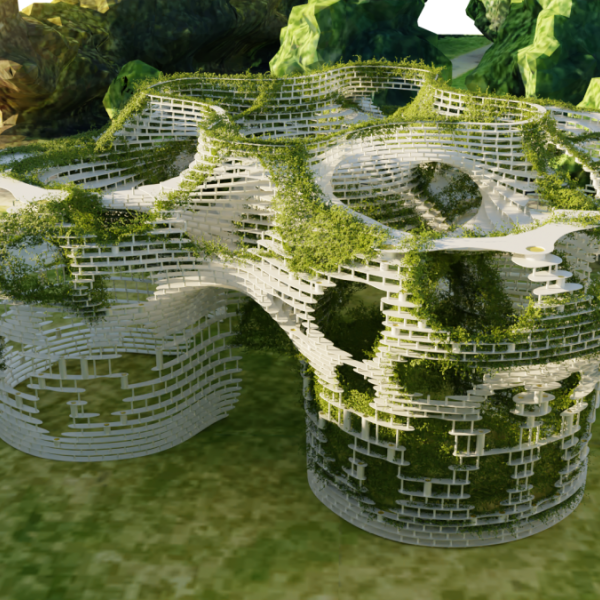Simultaneous Space
Simultaneous space, where a single area serves multiple functions or offers varied experiences, has long been a component of architectural design. Here’s a historical overview highlighting significant developments in the use of simultaneous space from ancient times to the present day:
Ancient and Classical Periods - Roman Atriums (circa 2nd century BCE): Roman houses often featured atriums that functioned as central spaces for socializing, religious practices, and controlling light and ventilation, thus supporting various activities simultaneously.
Middle Ages - Medieval Halls (5th-15th centuries): In medieval castles and manors, the great hall was a multifunctional space used for dining, sleeping, entertaining, and administrative purposes. These spaces embodied the concept of simultaneous use.
Renaissance and Baroque Periods - Courtyards and Salons (15th-18th centuries): European palaces and mansions often had courtyards and salons that served multiple roles, such as meeting places, performance areas, and formal reception spaces.
Industrial Revolution - Factory Spaces (18th-19th centuries): Industrial buildings began to incorporate flexible, open-plan designs to accommodate various manufacturing processes in the same space, adapting to changing production needs.
Early 20th Century - Modernist Movement (1920s-1950s): Architects like Le Corbusier and Ludwig Mies van der Rohe emphasized open floor plans in residential architecture, promoting multifunctional living spaces. The Farnsworth House by Mies van der Rohe and Le Corbusier's Villa Savoye are excellent examples of this approach.
Mid to Late 20th Century - Postmodernism (1960s-1980s): Architects began embracing more playful and flexible designs, blending multiple uses and functions within single spaces. Projects like Richard Meier's High Museum of Art showcased multi-use gallery spaces capable of hosting different kinds of exhibitions and community events.
Contemporary Period - Adaptive Reuse and Open-Plan Living (1990s-Present): With space becoming increasingly scarce in urban environments, there is a strong push for adaptive reuse of existing buildings and designing apartments and offices with flexible, open-plan spaces that accommodate various activities.
Modern examples include:
1.Co-working Spaces: Buildings designed or adapted to serve as multi-functional work environments where different businesses and individuals can operate simultaneously.
2.Smart Homes: Incorporation of smart technology that allows spaces to adapt dynamically to the needs of the occupants, such as transforming living areas into workspaces using movable walls or adjustable furnishings.
3.Mixed-Use Developments: Modern urban projects like Hudson Yards in New York City or the Battersea Power Station redevelopment in London feature complex mixes of residential, commercial, and recreational spaces, integrating diverse activities within a unified architectural framework.
Future Trends
Sustainable and Resilient Design: Going forward, the trend of creating simultaneous space is likely to incorporate sustainable and resilient architectural practices, ensuring spaces can adapt to various environmental conditions and evolving social needs. The concept of simultaneous space has evolved from pragmatic solutions in ancient times to sophisticated, technology-enhanced designs in contemporary architecture, driven by the increasing demand for efficiency and adaptability in the built environment.



