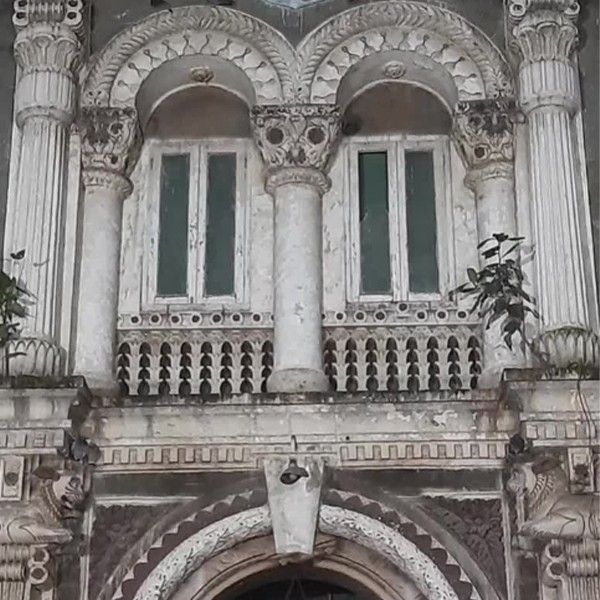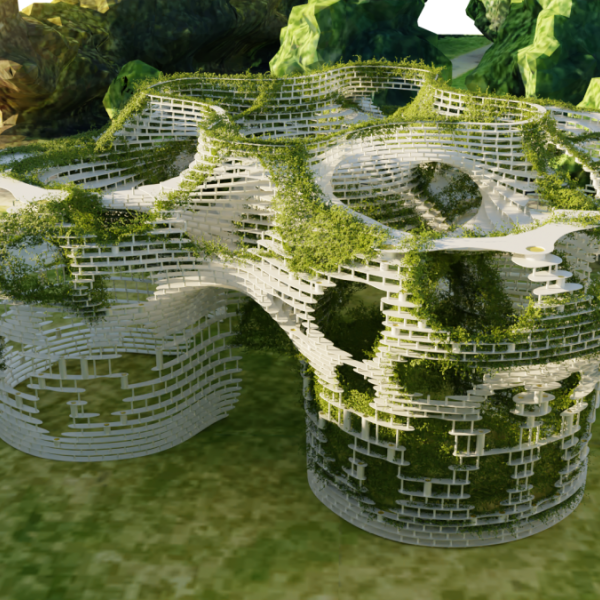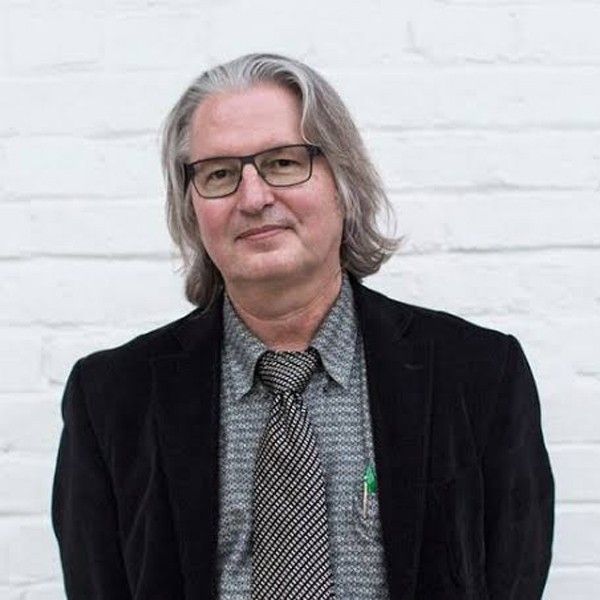Contectualizing Consept or Conceptualizing Context
In architecture, "Contextualizing Concept" and "Conceptualizing Context" are two distinct approaches that deal with the relationship between a building and its surroundings.
1.Contextualizing Concept:
This approach involves designing a building or space with a concept that is derived from and responsive to its context. The b could include the physical surroundings, cultural environment, historical elements, or even social dynamics. The main goal is to ensure that the architectural design fits harmoniously into its environment, enhancing the existing context and reflecting its unique characteristics. For example, using local materials or architectural styles that mirror the surrounding landscape or urban fabric is part of contextualizing the concept.
Traditional Material Usage:
Imagine a new building in a historic neighborhood where red brick is the predominant material. Using red bricks in the new design would be a way of contextualizing the concept. The architect creates a modern design but uses the materials and perhaps some stylistic cues from the surrounding historical context to make the building feel like a natural part of the neighborhood.
Adaptive Reuse:
Consider an architect designing the interior of an old warehouse into modern office spaces. The concept might involve maintaining the industrial character of the building (like exposed beams and brick walls) as a way to honor the historical context while introducing a new, functional concept aligned with modern needs.
In a similar vein, the recent conversion of GAD PARK—a single-story parking structure—into an office space provided an opportunity to harmoniously integrate the existing building’s characteristic features with modern functionality. Preserving the structural elements and design components of the parking facility played a crucial role in ensuring that the new use was appropriately adapted.
-The St. Pancras Renaissance Hotel, London:
The restoration and extension of this iconic Gothic Revival hotel involved contemporary interventions that were sensitive to the original architecture. The new elements were designed to complement the historic context, utilizing materials and patterns that harmonized with the original style.
-The High Line, New York City:
This elevated railway line was transformed into a linear park that respects the industrial history of the Meatpacking District while introducing new landscaping. The design incorporates elements that resonate with the surrounding urban environment, such as native plantings and open spaces, providing a modern green space that remains connected to its past.
-The Louvre Pyramid, Paris:
Designed by I.M. Pei, the Louvre Pyramid serves as the main entrance to the Louvre Museum. The modern glass and metal pyramid was deliberately designed to contrast with the classical architecture of the Louvre while still heightening the historic museum's grandeur. The pyramid reflects the historical context through its geometric form, while its materials and transparency respect the surrounding architecture.
-Esma Sultan, Istanbul
A multi-purpose event and exhibition space Esma Sultan located directly on the Bosphorus Strait in the Ortakoy district of Istanbul. Built inside the ruins of a 19th century Bosphorus Ottoman mansion or yali, the building’s wooden parts were destroyed by a fire in 1975, leaving a skeleton formed by the outer shell. The remains of the building were decided to be put into use again in 1999 and it was made usable again by being reinterpreted with today’s architectural language and technology. GAD Architecture for this project relies on the concept of transparency to highlight the historic brick shell while providing a contemporary interior space for events in 2001. The design concept was based on a glass box set behind the remaining walls of the facade thuskeeping the history of the building intact while adapting it to the needs of the modern city of Istanbul.
-Borusan Musıc & Art Center
In the historic neighborhood of Beyoglu, Istanbul is a multi-purpose event space for exhibition and performance. BORUSANMUSIC& ARTCENTER is new space that symbolizes the cultural and arts renaissance occurring throughout the city while paying respect to the grand architectural legacy of Istanbul. In the design for the Borusan Music House a diagrid of steel beams is the basis for an architectural strategy facilitating the realization of a state-of-the-art music and exhibition space bringing a feeling of transparency and openness within the historical fabric of Istiklal Avenue in Beyoglu.
The building’s architecture transforms the his toric neoclassical building, retaining its facade but facilitating its new functions through a completely new structure. The historical connection between the building and its context seeks to retain continuity with the past while instilling new functions that are facilitated through this interior structure giving fresh life to the building and the district. The exhibition area on the ground floor is in direct contact with the avenue. The performance hall connecting the two floors presents a compelling liveliness at nights. The top of the cascading terrace is enhanced by the Bosphorus view and the presence of similar historical buildings. The structural innovation of diagrid system of cement filled circular steel beams added to the building constitutes the basis of the architectural strategy that facilitates the existence of a contemporary music and exhibition space in the historic fabric in Beyoglu Istiklal Avenue.
-Divan Kuruçeşme
Divan Kurucesme is located in the most popular shoreline of Istanbul with the most impressive Bosphorus view. The overall silhouette, its harmony with its surrounding and nature of the Project designed in Kurucesme, one of the most important and historical neighborhoods of Istanbul have been taken as its essential features. In the restoration project prepared within this scope, existing historical walls and trees have been kept intact. Utmost attention has been given to the effect of the new design especially to the Bosphorus silhouette. Divan Kurucesme has been formed as a new cluster of vaults while the existing underground areas, cisterns, retaining walls, terrace gardens formed from the shore elevation towards the upper elevations were kept as they are.
2. Conceptualizing Context:
This approach involves understanding and interpreting the context itself as a concept. The architect might start by analyzing the broader context, considering how the site influences and shapes the concept of the design. The context becomes a fundamental driver for the architectural concept, serving as a source of inspiration and direction for the design. This might include reimagining or redefining the existing environment and proposing new ways to interact with it through architectural interventions.
In essence, "contextualizing concept" tends to focus on adapting a concept to fit within the context, while "conceptualizing context" involves deriving the concept directly from the context itself. Each approach offers a distinct methodology for integrating architecture with its surroundings.
Site-Specific Art Installation:
For a public art project, an architect might draw inspiration from the natural landscape features of a park—such as the flow of a nearby river or the pattern of local wind currents—to create an abstract structure that interacts with these natural elements. Here, the context of nature itself becomes the primary driver of the concept.
Urban Regeneration:
In a city undergoing redevelopment, an architect could analyze the existing transportation patterns, community dynamics, and environmental factors to inform a new master plan. This project might manifest in innovative urban spaces that reflect and enhance the social and economic context of the area. The concept emerges directly from understanding how the city functions and could change.
Through these examples, you can see that "contextualizing concept" is about fitting a preconceived idea into its surroundings, whereas "conceptualizing context" means using the peculiarities of the context to develop the design concept itself.
The New Tashkent City project is a comprehensive master plan designed to provide a new vision for the development of Tashkent. This project addresses critical elements such as infrastructure development, economic growth, community development, and enhancement of ecosystem services, all in alignment with the country's long-term development goals. Adhering to sustainable development principles, it seeks to balance economic, social, and environmental factors.
Key aspects of the plan include energy efficiency, green spaces, ecological corridors, preservation of architectural heritage, and affordable housing. It aims to minimize the environmental impact of high-rise buildings by prioritizing medium-height, mixed-use buildings that promote a human scale and foster a pedestrian-friendly environment. The plan also includes the revitalization of small centers connected to tourist, agricultural, residential, and productive hubs. This approach encourages the development of suburban areas and satellite centers, thereby reducing density in the city.
Overall, the project represents an ambitious design focused on improving the city's infrastructure, economy, society, and overall livability.
-The Shard, London:
Designed by Renzo Piano, The Shard is one of the tallest buildings in Europe. It stands out against the London skyline yet contextualizes its verticality by drawing inspiration from the church spires in the city. Although modern and striking, its shape and design are meant to reflect the historical and contemporary London landscape.
-The Sydney Opera House, Australia:
Designed by Jørn Utzon, the Sydney Opera House is a prime example of conceptualizing context. Its sail-like shells reflect the maritime environment of Sydney Harbor, embodying a concept deeply rooted in its unique waterfront location.
-Fallingwater, Pennsylvania:
Frank Lloyd Wright's design for Fallingwater takes direct inspiration from its natural surroundings, with the structure built over a waterfall. The house integrates with the landscape, using local materials and forms that echo the surrounding rock formations and harmony of the forest, making the context the primary inspiration for the design concept.
These examples illustrate how architects can either adapt their designs to fit existing contexts or derive new design concepts directly from the contexts themselves, creating structures that are deeply integrated with their environments.
-The Salk Institute for Biological Studies, California:
Designed by Louis Kahn, the Salk Institute is situated overlooking the Pacific Ocean. The architecture features open courtyards that frame views of the horizon, embracing the ocean context. The design concept arises from the site's natural beauty, using minimalist forms and materials like concrete to blend seamlessly with its surroundings.
-The Therme Vals, Switzerland:
Designed by architect Peter Zumthor, the spa complex is built directly into the hillside, with stone from the surrounding area used extensively in its construction. The concept draws from the geological context of the site, creating a building that feels both part of the earth and open to the mountainous landscape around it.
-Parc de la Villette, Paris:
Designed by Bernard Tschumi, this park exemplifies the idea of contextualizing concept through a blend of deconstructivist architecture and urban planning. Instead of drawing directly from the historical or natural context, Tschumi introduced a series of red "follies" placed throughout the park, which challenge traditional ideas about park design and urban context. His work often involves layered meanings and explores the complexity of architectural form and context.
Bernard Tschumi's projects often reflect a more conceptual approach to context, where the interaction between form and context creates dynamic spaces inviting varied interpretations and experiences.
Bernard Tschumi wrote a book titled "Event-Cities," which explores various design concepts and theoretical approaches to architecture. In this work, and others like "Architecture and Disjunction," Tschumi often discusses the intersection between spaces, events, and movements—ideas central to his understanding of architecture. His theoretical approaches frequently revolve around how a building or a space facilitates events and user interactions, rather than solely focusing on fitting into an existing context or deriving form directly from it.
Tschumi's work emphasizes the dynamic relationship between architecture and its use, challenging conventional notions of context by considering how spaces are activated by the events that occur within them. This theoretical foundation can be seen in many of his designs, which seek to redefine the relationship between form, function, and context.
Bernard Tschumi is known for his exploration of architectural concepts that diverge from traditional definitions of context and form. In addition to “Event-Cities,” he authored “Architecture and Disjunction,” where he examines two compelling approaches to architectural design:
Tschumi discusses how architecture is not just about the built form or its immediate physical context but rather about the events that the space can host. This idea challenges conventional frameworks by suggesting that architecture should be understood and designed based on the activities and interactions it facilitates.
Tschumi explores the idea of disjunction, where architecture is seen as a series of separate elements that can be reconfigured. This approach often leads to designs that embrace contradiction and fragmentation, reflecting the complexities and varied narratives of urban contexts.
These concepts reflect Tschumi’s innovative ways of rethinking context and design, focusing on the potential interactions and events as vital elements of architectural spaces.
-GAD Cappadocia Kepez
The magnifique geography where CAPPADOCIA Kepez hotel and residence project is located, has one of the most amazing landscapes in the world. Cappadocia Kepez taking this geographical, geological and historical context in its purest form as the starting point for the architecture and planning and designed with a contextual approach, creates unique forms by creating gaps and masses by interacting with the topography and landscape, stir the imagination of the visitors.
The project site is within the new archeological dig area of Kepez. The double-sided design strategy, both aims to protect the archeological legacy while learning from the heritage of the area and being inspired from it. The design focuses on how they have created such magnificent spaces in the past and how this knowledge can guide us in a space designed in the intersection of the old and the new in terms of form and geology.
The thermal hot water that came out in drillings will both be used in the large pool that has been designed as a lagoon in daily use and also in general heating and cooling and even in generating electrical energy. The use of warm and healthy water in different temperatures in different spaces like lagoon, spa, hammam pools will offer the users and those who live here a timeless experience as an enjoyable combination of water, earth and fire. The contrast of the carved-out spaces and new places built by stacking the stones carved out from there is the most prominent feature of the architectural design.
-GAD Cappadocia Spa Hotel
After the mining license of the project site in Turkmenlik in the Tasocaklari region of Nevsehir harming the environmental fabric was revoked, the site of the former quarry was changed to conservation-oriented tourism. This is a story of a comeback, a recovery. During research on the location, archaeological sites were found in areas that had not yet been mined, including a rare altar on the top of one plateau. These areas have since been deemed preservation regulation. The unique physical characteristics of the property, the historical sites within it, and the thermal springs discovered
there were the main factors that shaped the design of the project. In designing Cappadocıa Spa Hotel the intent was both making it a part of the “place” by using these physical and cultural data of the geography to create the singular context of the project also making it create its “own context” by its special fabric and narrative it creates in itself. In the project design the aim was to erase the boundaries between what is natural and what is new and let them merge together.
-GAD Karlık Spa Hotel
The new hotel project karlık is located in the newly developing part of the area, near the intricate formation around the Uchisar Castle. The project area which has approximately 3500 m² of closed space includes a 21-room hotel, restaurant, lounge, event hall, administrative building, and a spa with a very impressive view of both Uchisar castle and the valley where the balloons take off. The fundamental design perspective revolves around the idea of the functions are arranged by orienting the different masses in different directions, taking into account the view and the privacy of the users.
The 900 m² spa lies down on the basement floor with its authentic presence, while all 21 rooms have different layouts offering different experiences, some of which are on the terrace or in the basement with thermal pools. Although the structures are not embedded in the natural formations of Cappadocia like previous projects of the GAD Architecture in the region, it is still a new page of GAD’s previous works reflecting the characteristic materials such as stone and language of the region. The hotel, which is designed to address younger users, is also planned to increase international attraction to the region by including more dynamic and surprising details.



