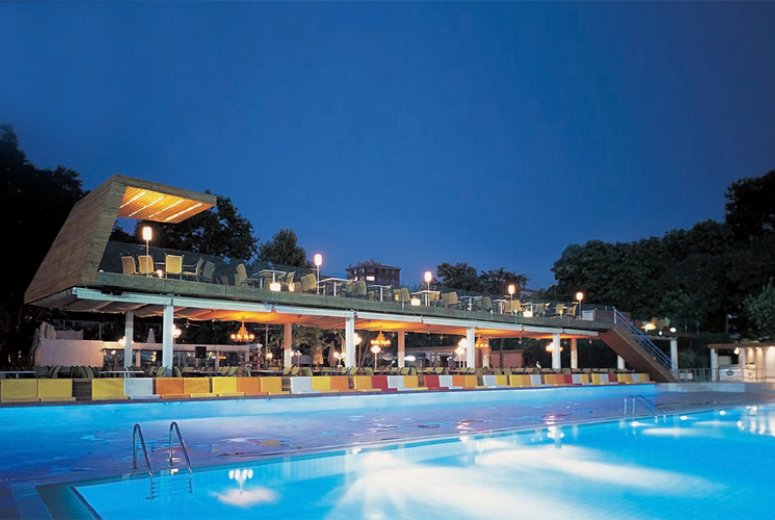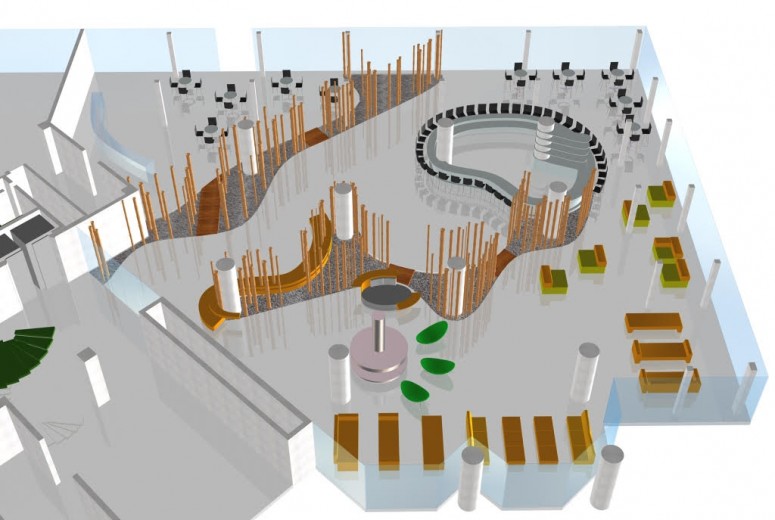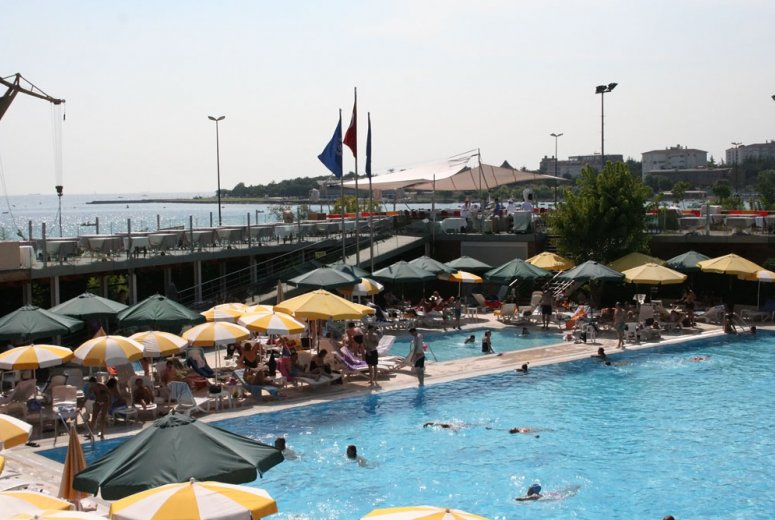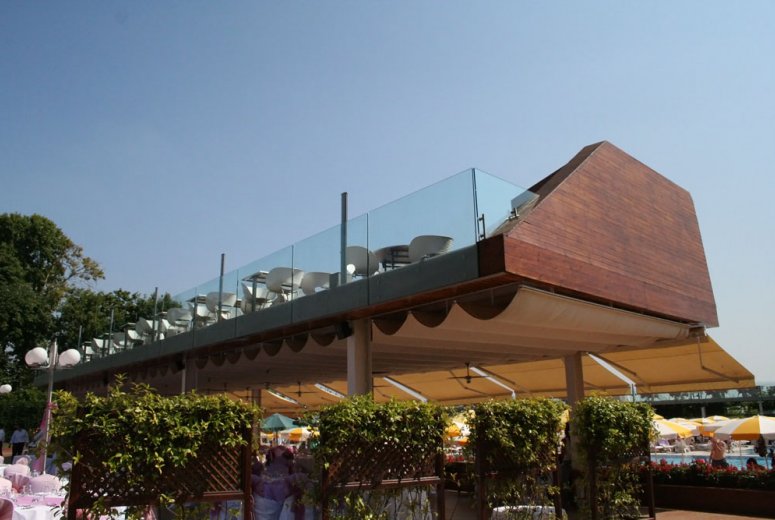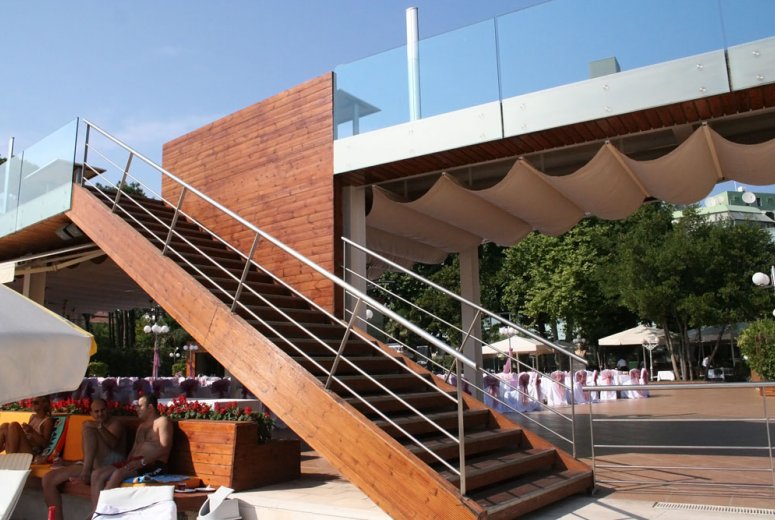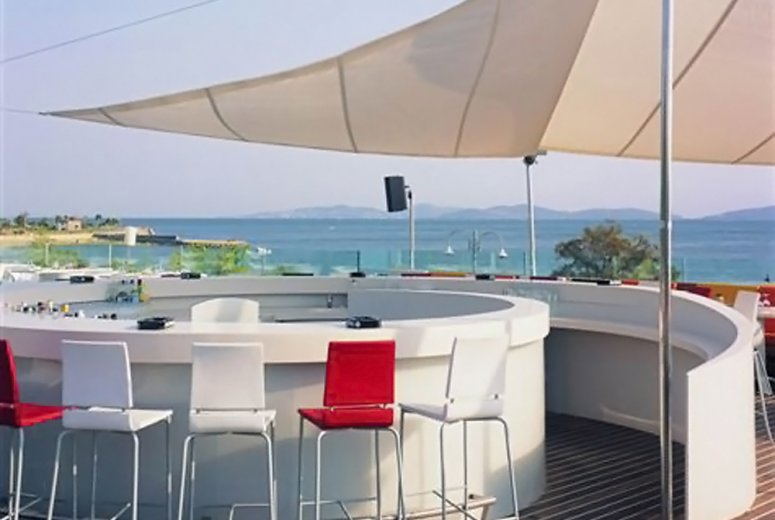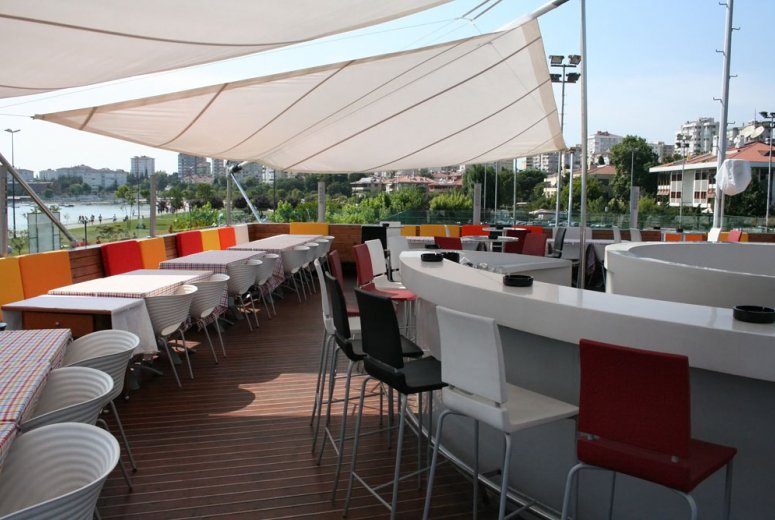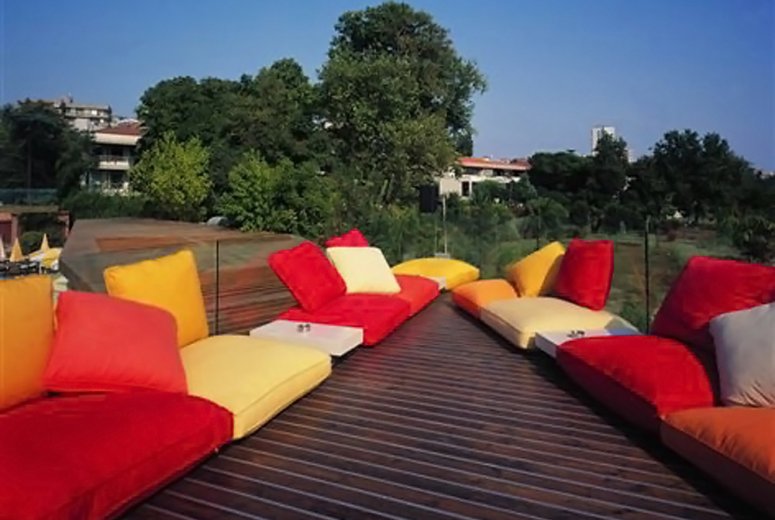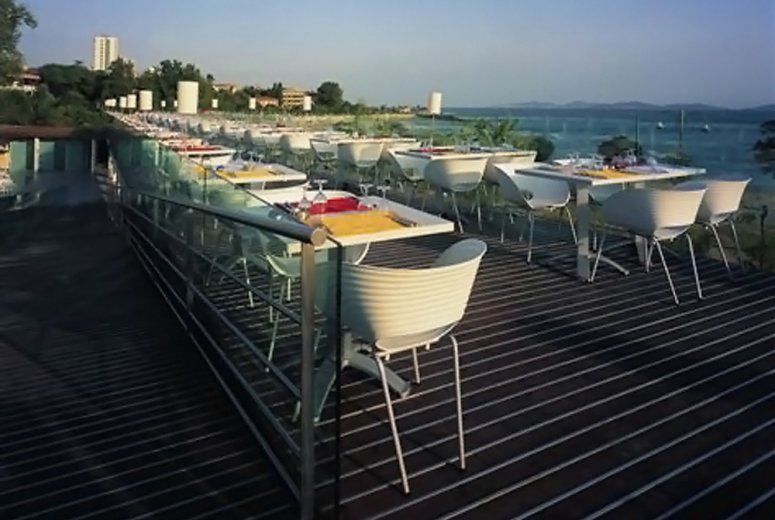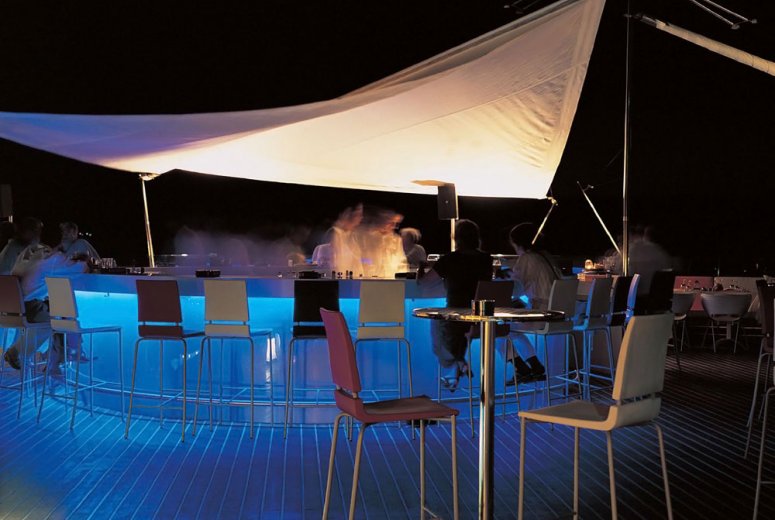Cercle d'Orient / Istanbul / Turkey
Cercle d'Orient / Istanbul
Turkey
Gokhan Avcioglu & GAD
Interiors, Retail, Hospitality, Leisure
350 m2
300 m2
2002
Built
The Cercel D’Orient club is a restaurant, bar and club, whose functions should occur simultaneously and fluidly. Therefore, a designed organized by a simple folded surface presented an obvious solution.
Cercle D’Orient provides a number of unique spatial experiences, each connected to each other. At the entry level, the base of the fold serves as a platform for outdoor seating, protected by the platform above. A series of ramps and stairs take the user to an elevated seating platform, which is an open seating area for the restaurant and bar. A final folding element provides a shaded area on the upper platform.
A pool occupies the center of the complex, and a second folded wooden platform completes the edge adjacent to the beach, allowing for elevated dining and seating areas overlooking the sea.
Cercle D’Orient is an investigation into the fold, and the spatial complexities resulting from it’s adaptation to an outdoor entertainment venue.
