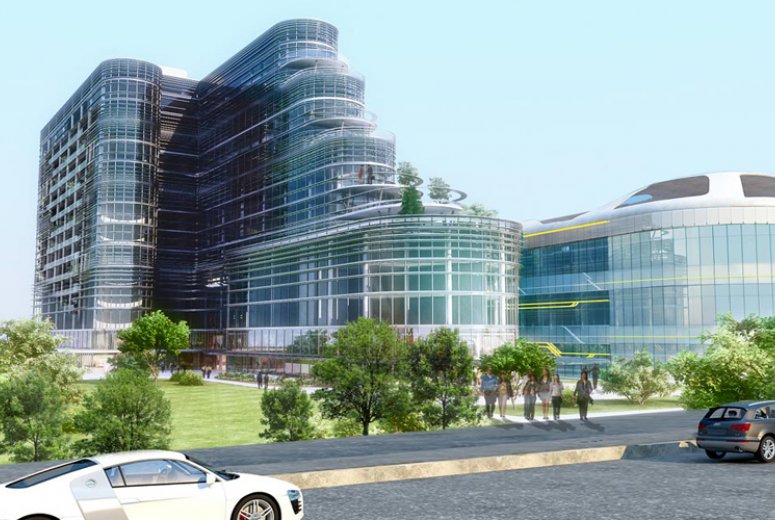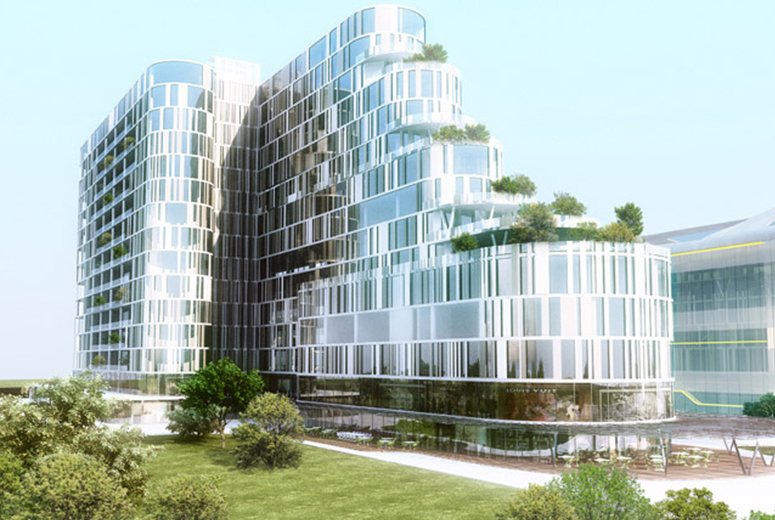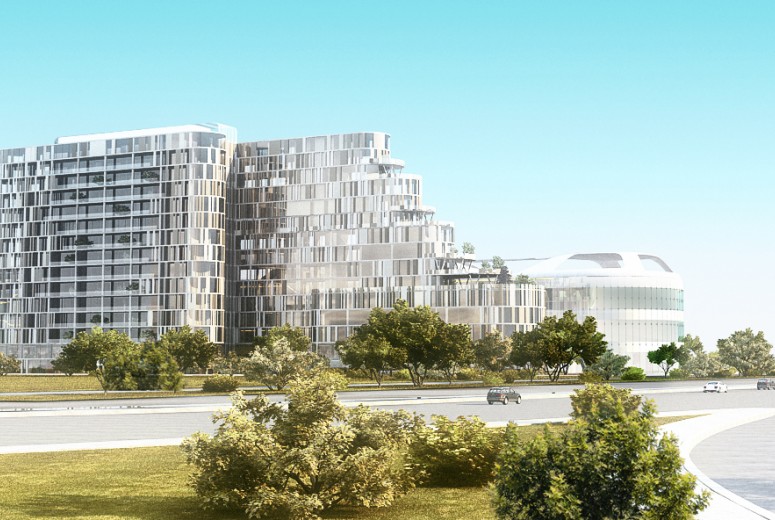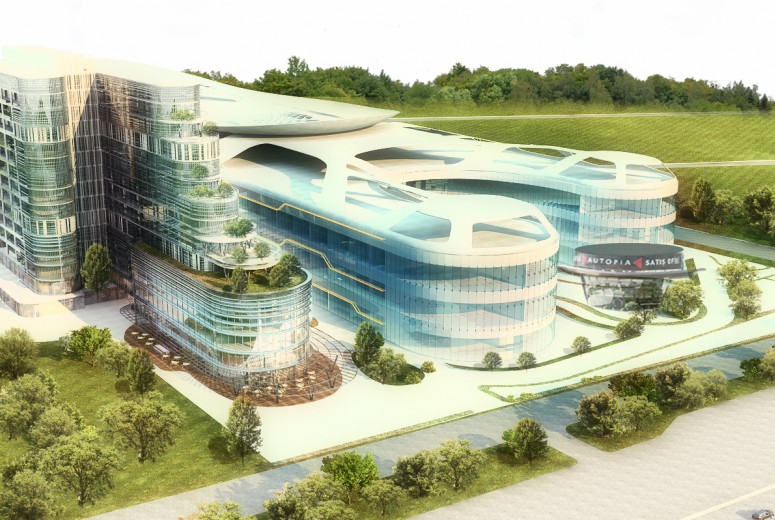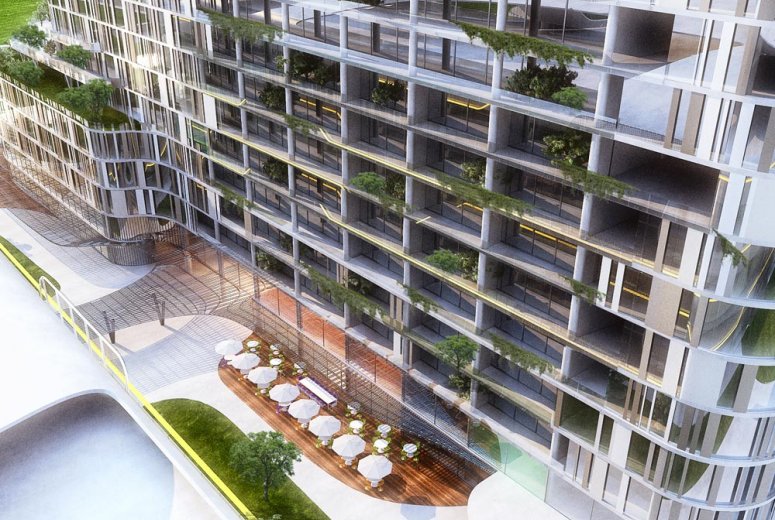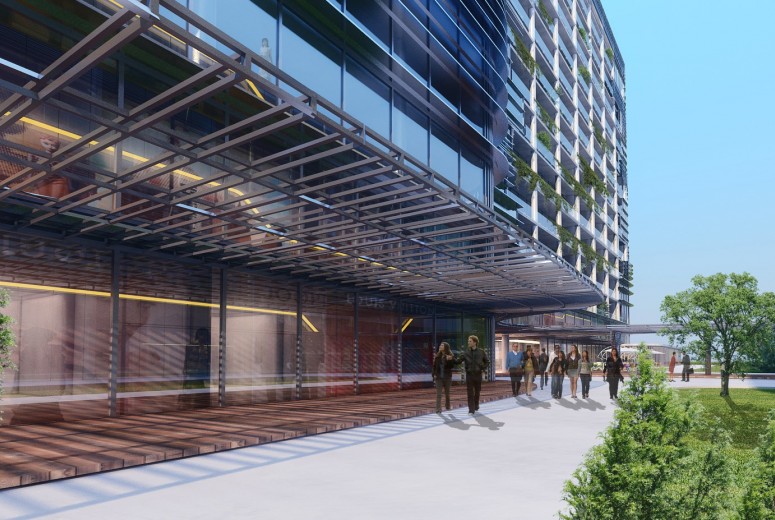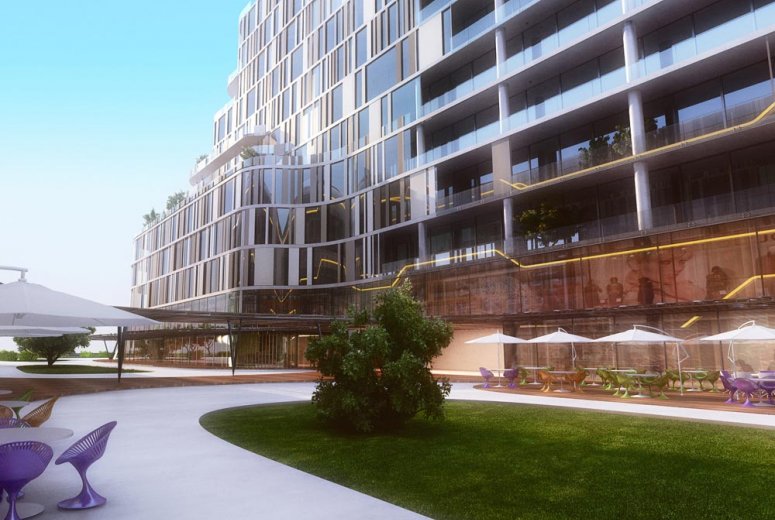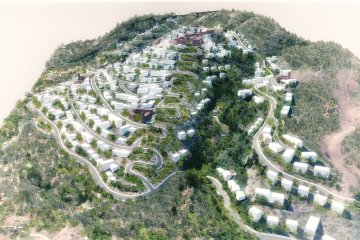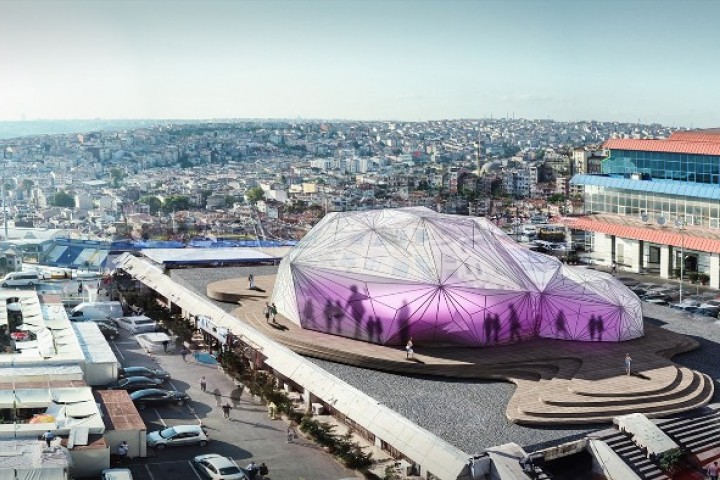Autopian / Istanbul / Turkey
Autopian / Istanbul
Autopian
Location:
Turkey
Turkey
Architectural Project & Design:
Gokhan Avcioglu & GAD & Dara Kirmizitoprak
Gokhan Avcioglu & GAD & Dara Kirmizitoprak
Project Team:
Derya Arpac, Mert Cigizoglu, Ozan Ertug
Derya Arpac, Mert Cigizoglu, Ozan Ertug
Building Type:
Residential, Office, Retail, Experimental
Residential, Office, Retail, Experimental
Construction Area:
35000 m2
35000 m2
Project Site Area:
2500 m2
2500 m2
Year:
2012
2012
Status:
Study
Study
In response to the emerging need for offices in the area after Autopia’s success, a new project was began by Keleşoğlu ve Gül İnşaat. The building is conceived as an expansion of Autopia, which currently functions as an internal road of E-5 highway. This relationship not only strengthens the accessibility of the building but also creates spaces for inner courtyards and plazas.
Around Autopia and Autopian, an environment where vehicle use is heavy, pedestrian traffic and circulation are the main concerns. The area was regulated and designed according to walkways. Since the building cascades from E-5 front backwards, the open spaces are used as terraces, gardens, and recreation areas.
