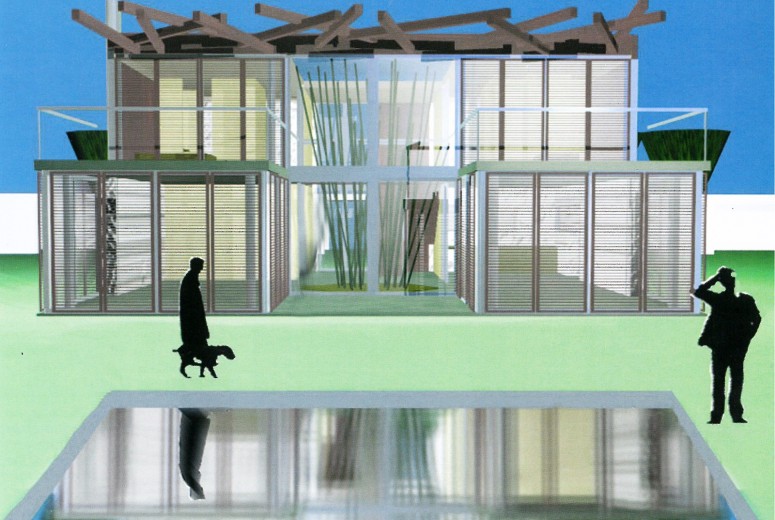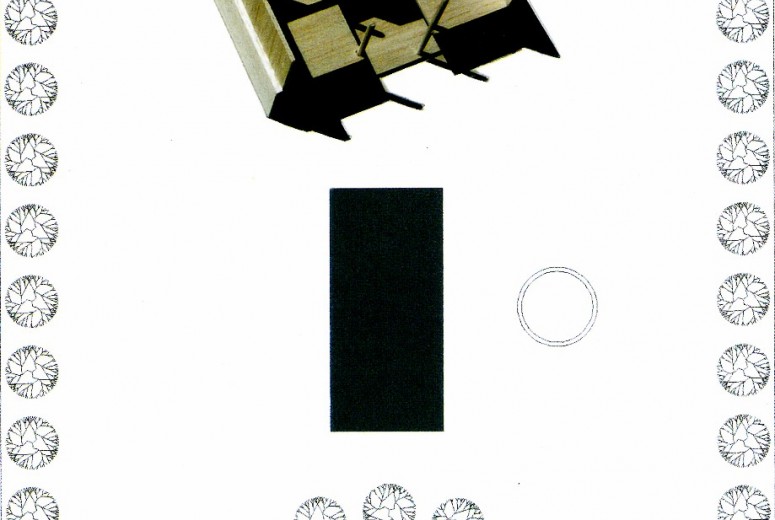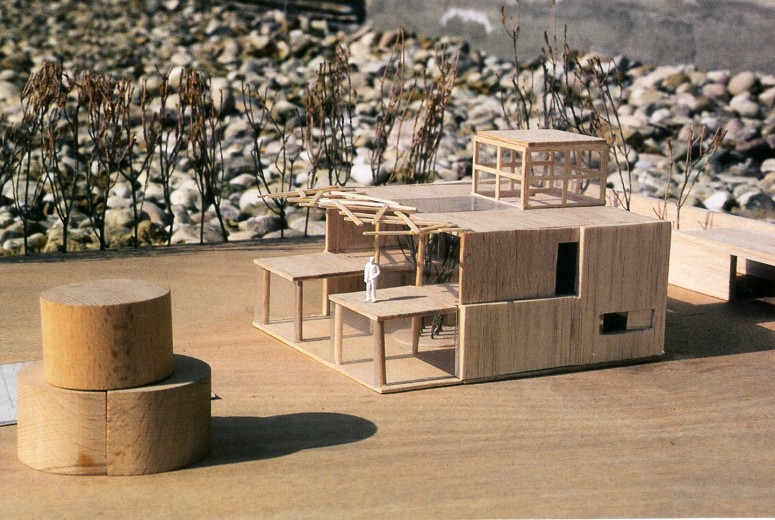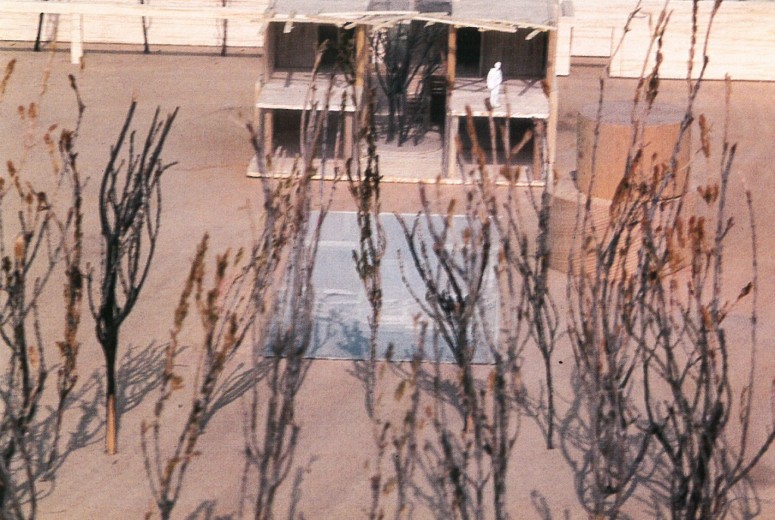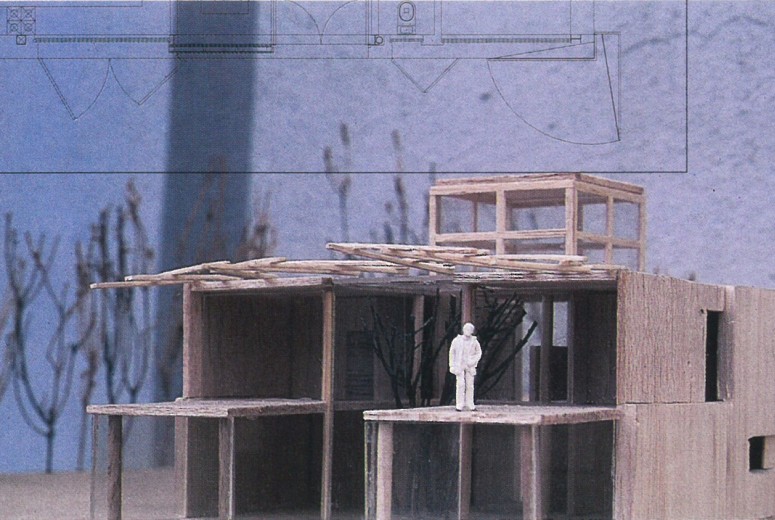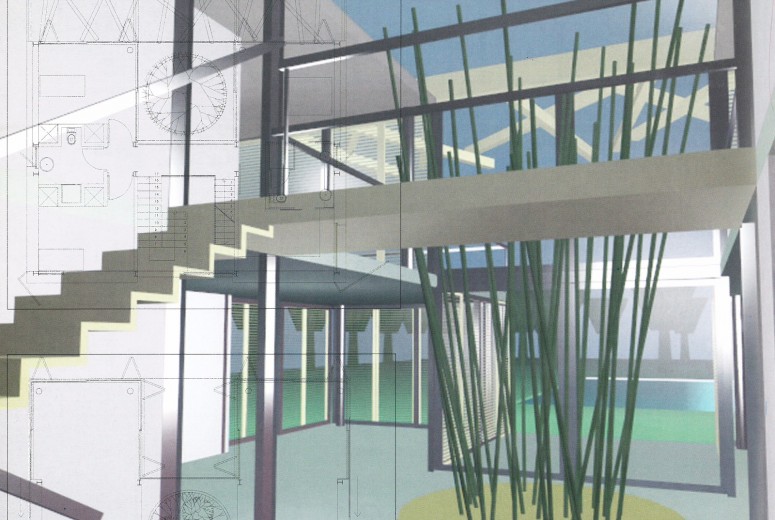Atlı House / Istanbul / Turkey
Atlı House / Istanbul
Turkey
Gokhan Avcioglu & GAD
Durmus Dilekci, Asli Sener, Idil Ozbek, Jean Olivier Nadeau, Baris Cokcan
Residential
1992
Study
The project is to establish a country life that can be maintained both summer and winter on a 5000m2 land at Silivri.The settlement is composed of four parts: An annex between two stone walls where the garage and the sheds are located, the owner’s house, the guest house and the garden. The ‘house’ functions installed on the existing north-south axis of the land are provided by spaces intersecting in plan and section through the 4.25 x 4.25 grid of light steel structure. There is no basement, no corridor. The stairs create the visual relation between the storeys. The south facade of the house is totally, the other facades are partially open. The two storey high central volume enclosing the stairs also shelters a tree that extends its branches to the bedrooms. Light coming from the light hole in the roof will be filtered by the leaves of the tree. The stairs lead to a penthouse at the roof that will serve as a working space. This part of the building will be produced separately in the atelier, and then installed in between the two terraces. The pergola over the bedrooms will be freely mounted and then hung by steel wires to the roof. In the construction preview that is also approved of by the clients, materials that will not need any extra covering or decoration have been preferred for the qualities of openness, clarity, calmness and lightness they would provide.
This project intends to capture the game the light will play inside filtered through the pergola, the tree and the shutters; the reflection and the refraction between the inner and outer glass surfaces or the intertwining of the spaces with water and nature in the garden
