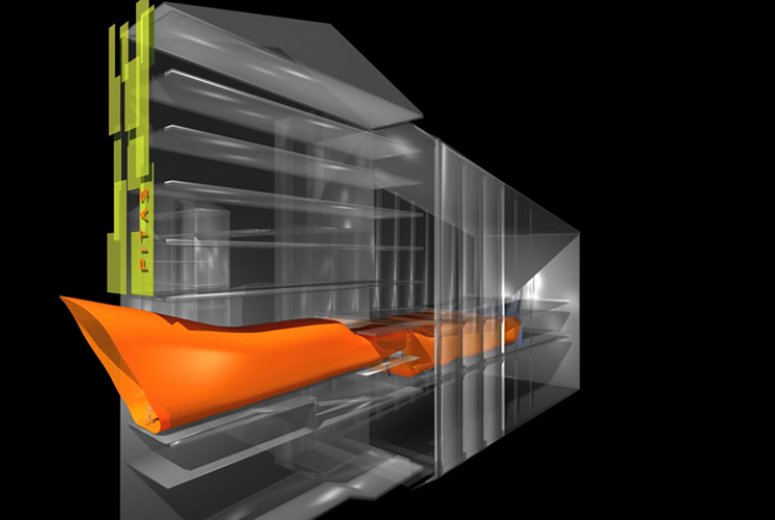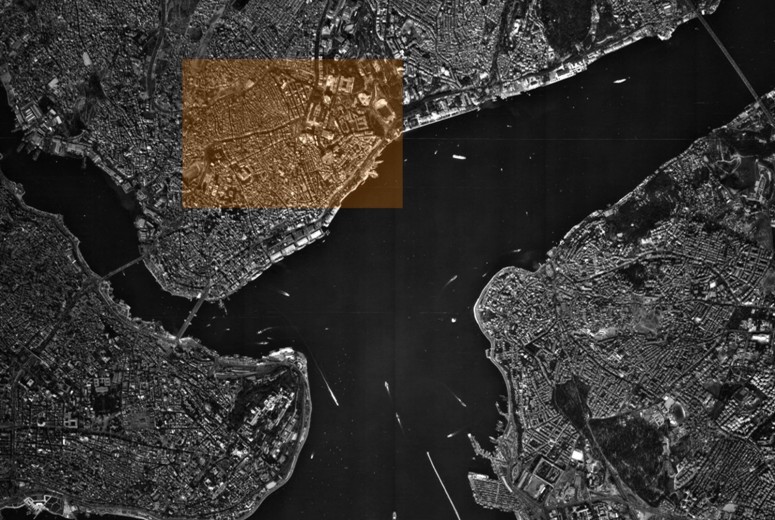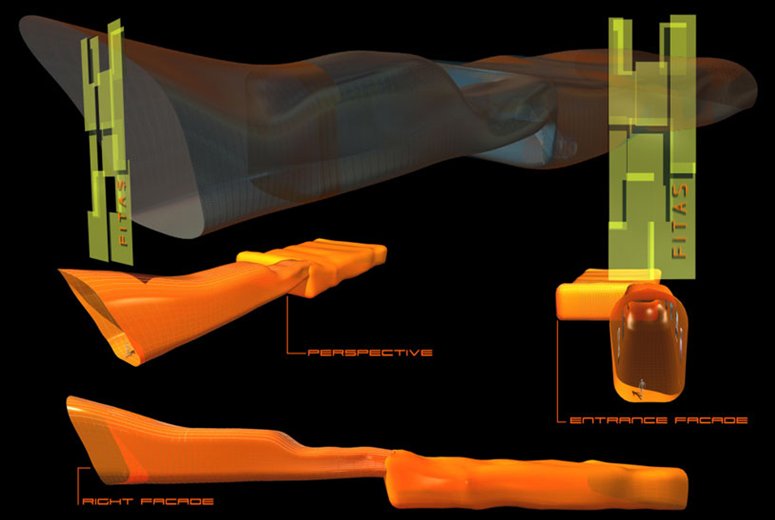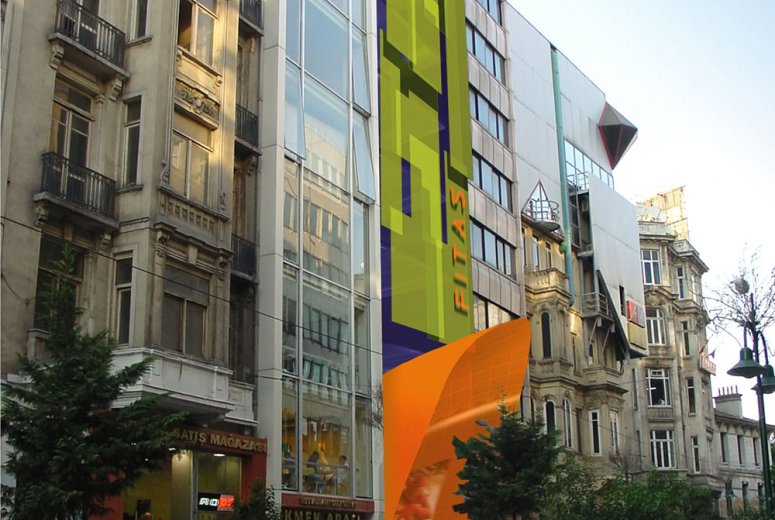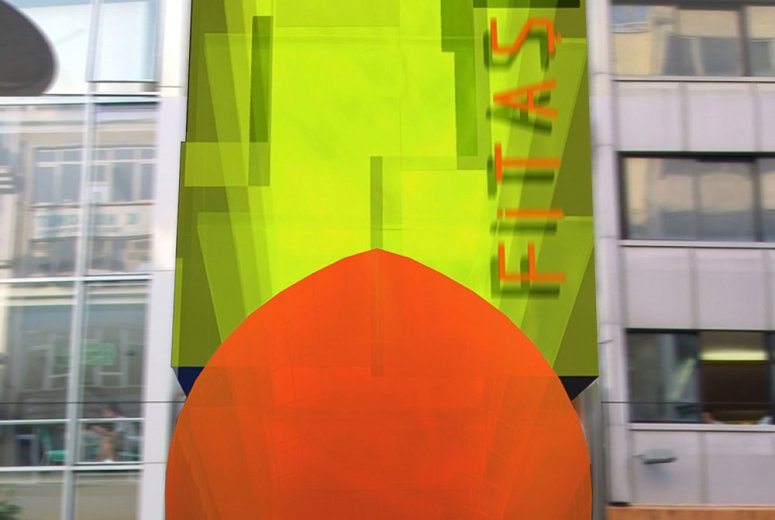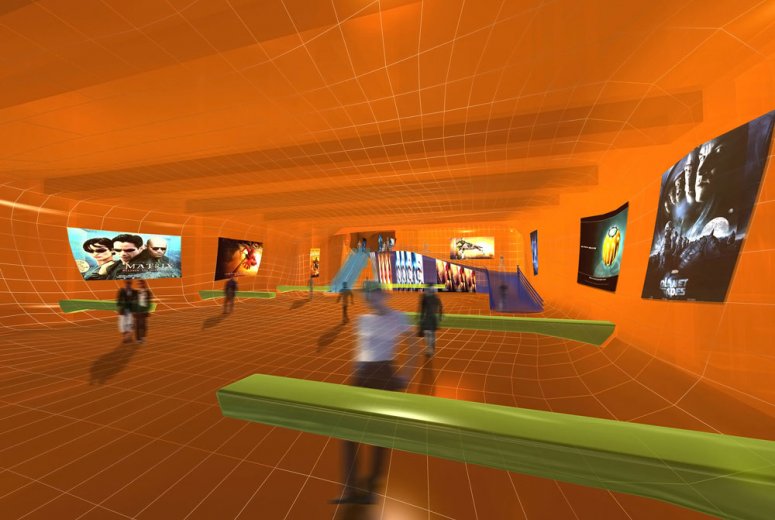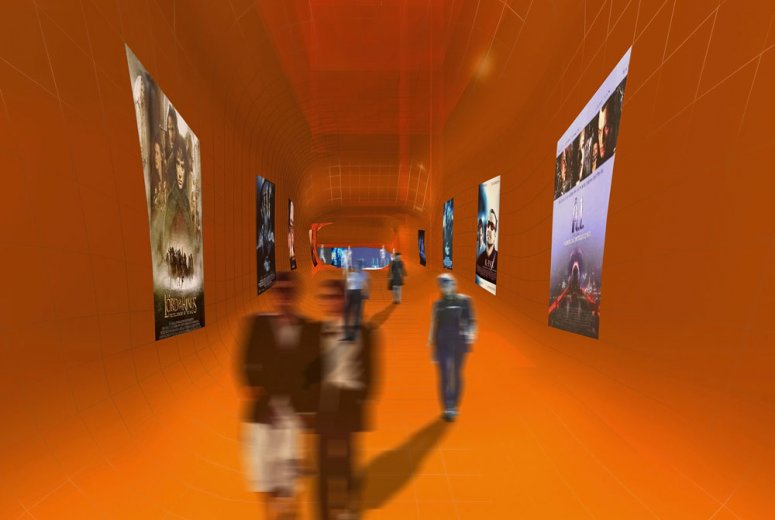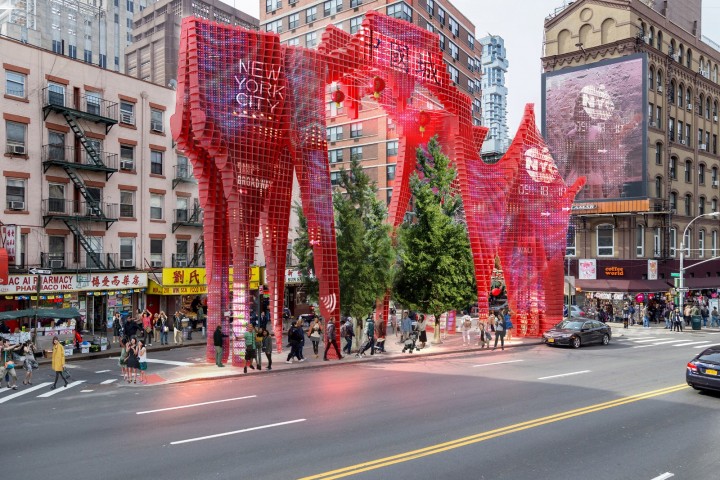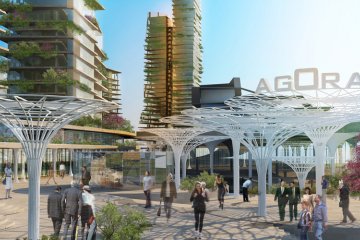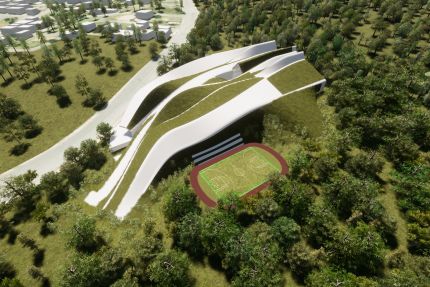AFM Fitas Cinema / Istanbul / Turkey
AFM Fitas Cinema / Istanbul
Turkey
Gokhan Avcioglu & GAD
Public, Experimental, Cultural
600 m2
400 m2
2013
Study
CORONARY ARTERIOGRAM
AFM-FITAS Cinema hall and foyer in Beyoglu, Istanbul. Beyoglu is one of Istanbul’s oldest neighborhoods characterized by narrow streets with buildings situated close to one another. The area is a busy entertainment center with bars, restaurant and cafés and numerous cinemas, which play host to the annual International Istanbul Film Festival.
AFM Fitas was built in the 1960’s as a movie theater and concert hall with 600 seats. In the 1980’s the building was refurbished and the main hall was divided into six screening rooms. By the mid 1990s, the surge in patrons using the building, coupled with the narrow entrance and exit, and lack of escalators or elevators meant the building was becoming increasingly dangerous. Prompted by the 1999 earthquake in Turkey, the cinema’s management approached GAD to redesign the public spaces, including a new entrance hall, exits, foyer, and box offices.
GAD approached the design similarly to a medical scientist performing a laser coronary arteriogram that opens blocked coronary arteries. Using a computer model, colored bands were inserted into the building in order to understand the current layout and to find the problematic areas and underutilized spaces.
This resourceful process enabled GAD to introduce a fluid network of entrance and exits. Amoebic shaped polyurethane screens positioned along the existing walls, and animated with video projections, create channels for the public, filtering patrons through the building more easily. The passages are enhanced by an eye-catching color scheme and bold graphic signage. The new cinema complex becomes a symbolic form that brings a contemporary focus to the historical entertainment district.
